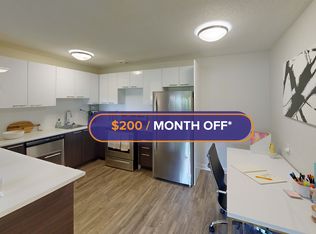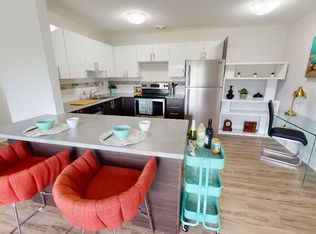Utilities IncludedHeatWaterCommunity AmenitiesParkingVisitor Parking24 Hour Emergency ServiceSecure EntranceLaundry FacilityBike RacksCrime Free Certified BuildingBBQ AreaStorage Available Dog RunResident PortalSuite AmenitiesRenovatedPet FriendlyFreshly PaintedVinyl FloorsStainless Steel Appliances AvailableOpen Concept Kitchens in Select SuitesFridge and StoveIn-Suite Laundry in Select SuitesDishwasher in select suites *E & OE conditions apply. Advertised promotion reflects a discount of $200 off per month for 8 months on select suites. Please contact your Community Leasing Agent for more information.Experience the best at 1394 Highgate, ideally situated in Ottawa's Centrepointe neighborhood. Offering newly updated 1, 2, and 3 bedroom apartments, residents will love our pet-friendly suites, plenty of green space, and 24-hour emergency services. With our trendy Centrepointe locale and convenient access to highways, bus stops, and LRT station, residents have the freedom to explore Ottawa's vibrant offerings. A short distance from Algonquin College, College Square, IKEA, and various entertainment, dining, and shopping options, 1394 Highgate presents an ideal living experience. Boasting updated suites, proximity to College Square and Algonquin College and nearby Centrepointe Park, 1394 Highgate encompasses everything you could need in a rental community. Visit 1394 Highgate to see it for yourself!E. & O.E. conditions apply. Promotions subject to change or be cancelled at any time without notice or penalty. Views, images, square footage, and virtual tours may be a representation of similar suites, finishes may vary. Please contact us for more information.
This property is off market, which means it's not currently listed for sale or rent on Zillow. This may be different from what's available on other websites or public sources.

