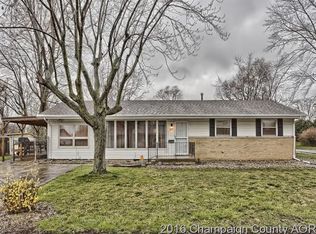Your heartwarming story could begin here as you walk in the front door. Enjoy your inviting living room; updated eat-in kitchen area with stainless steel appliances in kitchen. Owners added windows about seven years ago. Three bedrooms. Laundry area with your own washer/dryer combo to remain. Enjoy your own back yard with nice patio area. Fenced backyard area. Open field next door. Enjoy looking at this updated home at an awesome price. We welcome you to your new address. My fellow realtors; add this one to your list first and look no further. CENTRAL AIR BEING INSTALLED MAY 2018.
This property is off market, which means it's not currently listed for sale or rent on Zillow. This may be different from what's available on other websites or public sources.

