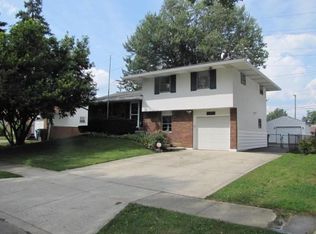Welcome to single-story living in a well-established neighborhood! This ranch home has 3 large bedrooms, 1.5 baths. Original owner's suite, currently used as ''her'' walk-in closet, has a half bath. They have transformed 2 smaller rooms into 1 large new owner's suite with 2 closets. Could easily be converted back to make this a 4 bedroom home. Refinished hardwood floors with new trim throughout! Beautiful white-washed wood burning fireplace. Eat-in kitchen with island, plenty of storage including a small wall pantry, new countertops and updated cabinets. Partial basement finished with wood laminate flooring and electric fireplace. Large yard includes wood deck, gazebo, and large shed. New HVAC 2019, new water heater 2018.
This property is off market, which means it's not currently listed for sale or rent on Zillow. This may be different from what's available on other websites or public sources.
