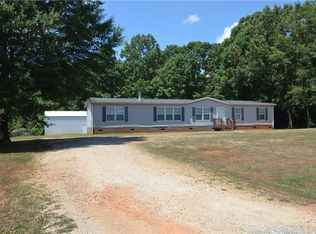Spotless and ready to move in! 4bd/2bathroom split bedroom plan home with over 2000 hsf. Some new carpeting. Tons of cabinets plus an oversized center island in kitchen. Living room PLUS den has a fireplace for more intimate setting. Huge 30x30 metal detached garage at rear of home. Super level lot and no city taxes. Roof is only about 2 years old. Circular driveway in front for a ton of parking.
This property is off market, which means it's not currently listed for sale or rent on Zillow. This may be different from what's available on other websites or public sources.
