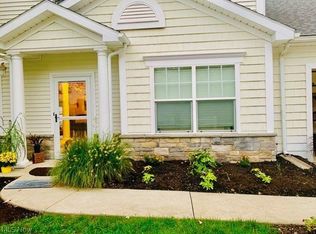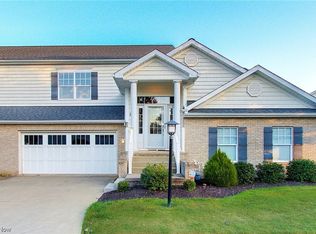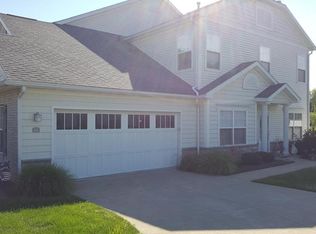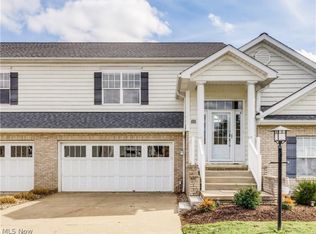Don't miss out on seeing this special unit. Second floor living with a pond view and you don't have to climb stairs. Personal elevator from your garage. 2300 Sq Ft of beautiful space. Foyer at front door and hand scraped wood flooring sets the tone. Cathedral ceiling in great room with beautiful oversize mantle. Lots of natural light. Dining room with space for a full sized table. Open kitchen with upgraded maple cabinetry, quartz counter tops. Stainless appliances. Stove has convection oven and warming drawer. Hand scraped wood floor and Eating bar. Two extra living spaces add to the exceptional floor plan. Corner Office with two windows and high quality shelving. Four season sunroom off great room with glass french doors. In good weather open the sliding door to your private porch. Large Master Bedroom with walk in closet. Master bath has two sinks, double shower and extra storage.Second bedroom with lots of privacy. Walk in closet and full bath. Laundry/utility room. This ori
This property is off market, which means it's not currently listed for sale or rent on Zillow. This may be different from what's available on other websites or public sources.



