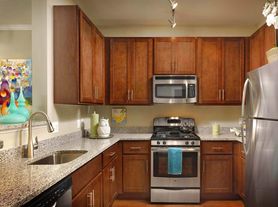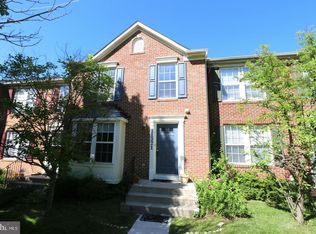Welcome to this stunning townhome in the desirable Kingsview Village community. All furniture is included. This well-maintained townhome offers privacy and comfort on a desirable lot with an attached one-car garage and ample guest parking. The main level features engineered wood flooring, a renovated kitchen with quartz countertops and stainless steel appliances, and a sunny morning room that opens to a deck with peaceful tree views. Upstairs, the spacious primary bedroom is a retreat with a remodeled en-suite bathroom and walk-in closet. The two additional bedrooms are appointed with ceiling fans and crown molding, and the updated hall bath continues the home's modern design. The finished basement, with engineered wood flooring and garage access, offers a large family room perfect for guests or a playroom. The home boasts plenty of storage and is conveniently located close to shopping, commuter routes, and is within walking distance of schools and parks. The Kingsview Village offers community center, pool, clubhouse, and tennis courts. Ready for immediate move-in! Proof of income and an acceptable credit score are required. All people who are 18 or older are required to submit a rental application.
Townhouse for rent
$3,050/mo
13939 Bailiwick Ter, Darnestown, MD 20874
3beds
2,480sqft
Price may not include required fees and charges.
Townhouse
Available now
No pets
Central air, electric, ceiling fan
Dryer in unit laundry
2 Attached garage spaces parking
Natural gas, heat pump
What's special
Finished basementRenovated kitchenUpdated hall bathWalk-in closetAttached one-car garagePeaceful tree viewsPlenty of storage
- 54 days |
- -- |
- -- |
Travel times
Looking to buy when your lease ends?
Consider a first-time homebuyer savings account designed to grow your down payment with up to a 6% match & a competitive APY.
Facts & features
Interior
Bedrooms & bathrooms
- Bedrooms: 3
- Bathrooms: 3
- Full bathrooms: 2
- 1/2 bathrooms: 1
Rooms
- Room types: Dining Room
Heating
- Natural Gas, Heat Pump
Cooling
- Central Air, Electric, Ceiling Fan
Appliances
- Laundry: Dryer In Unit, In Unit, Laundry Room, Upper Level, Washer In Unit
Features
- Ceiling Fan(s), Crown Molding, Dining Area, Walk In Closet
- Flooring: Carpet
- Has basement: Yes
Interior area
- Total interior livable area: 2,480 sqft
Property
Parking
- Total spaces: 2
- Parking features: Attached, Driveway, Covered
- Has attached garage: Yes
- Details: Contact manager
Features
- Exterior features: Contact manager
Details
- Parcel number: 0603216350
Construction
Type & style
- Home type: Townhouse
- Architectural style: Contemporary
- Property subtype: Townhouse
Condition
- Year built: 1999
Utilities & green energy
- Utilities for property: Garbage
Building
Management
- Pets allowed: No
Community & HOA
Location
- Region: Darnestown
Financial & listing details
- Lease term: Contact For Details
Price history
| Date | Event | Price |
|---|---|---|
| 9/29/2025 | Price change | $3,050-4.7%$1/sqft |
Source: Bright MLS #MDMC2199626 | ||
| 9/12/2025 | Listed for rent | $3,200$1/sqft |
Source: Bright MLS #MDMC2199626 | ||
| 8/29/2025 | Sold | $540,000-1.8%$218/sqft |
Source: | ||
| 7/5/2025 | Contingent | $550,000$222/sqft |
Source: | ||
| 6/19/2025 | Price change | $550,000-4.3%$222/sqft |
Source: | ||

