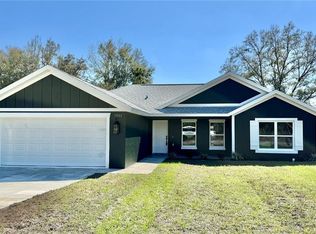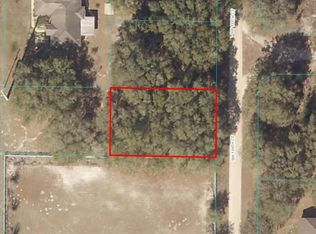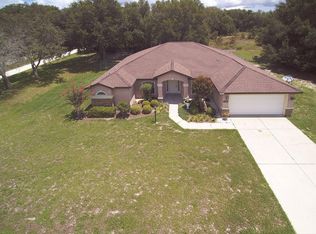Sold for $262,000 on 03/21/25
$262,000
13936 SW 113th Ln, Dunnellon, FL 34432
3beds
1,311sqft
Single Family Residence
Built in 2025
10,000 Square Feet Lot
$261,500 Zestimate®
$200/sqft
$-- Estimated rent
Home value
$261,500
$233,000 - $295,000
Not available
Zestimate® history
Loading...
Owner options
Explore your selling options
What's special
SPRING into your new brand-new home (move in ready)! This home comes equipped with beautiful luxury vinyl plank floors throughout, upgraded fixtures, tiled bathrooms, and a covered back lanai. Kitchen has plenty of cabinet and counter space, island seating, and granite countertops, perfect for entertaining. Inside laundry room with sink. Master bedroom has a walk-in closet and spacious bathroom. The only thing missing is YOU!
Zillow last checked: 8 hours ago
Listing updated: March 24, 2025 at 05:05am
Listing Provided by:
Corinna Crouch 352-216-8087,
CROUCH REALTY LLC 352-216-8087
Bought with:
Blake Hunter, 3301881
PREMIER SOTHEBY'S INTERNATIONAL REALTY
Source: Stellar MLS,MLS#: OM695178 Originating MLS: Ocala - Marion
Originating MLS: Ocala - Marion

Facts & features
Interior
Bedrooms & bathrooms
- Bedrooms: 3
- Bathrooms: 2
- Full bathrooms: 2
Primary bedroom
- Features: Walk-In Closet(s)
- Level: First
- Dimensions: 12x12
Primary bathroom
- Level: First
- Dimensions: 5x10
Balcony porch lanai
- Level: First
- Dimensions: 10x12
Kitchen
- Level: First
- Dimensions: 12x12
Living room
- Level: First
- Dimensions: 13x16
Heating
- Heat Pump
Cooling
- Central Air
Appliances
- Included: Dishwasher, Electric Water Heater, Microwave, Range, Refrigerator
- Laundry: Inside, Laundry Room
Features
- Ceiling Fan(s), Kitchen/Family Room Combo, Open Floorplan, Split Bedroom, Stone Counters, Walk-In Closet(s)
- Flooring: Luxury Vinyl, Tile
- Has fireplace: No
Interior area
- Total structure area: 2,011
- Total interior livable area: 1,311 sqft
Property
Parking
- Total spaces: 2
- Parking features: Garage - Attached
- Attached garage spaces: 2
- Details: Garage Dimensions: 20x22
Features
- Levels: One
- Stories: 1
- Exterior features: Other
Lot
- Size: 10,000 sqft
- Dimensions: 80 x 125
Details
- Parcel number: 3529011001
- Zoning: R1
- Special conditions: None
Construction
Type & style
- Home type: SingleFamily
- Property subtype: Single Family Residence
Materials
- Block, Concrete, Stucco
- Foundation: Slab
- Roof: Shingle
Condition
- Completed
- New construction: Yes
- Year built: 2025
Details
- Builder model: Nathan
- Builder name: Crouch Homes LLC
Utilities & green energy
- Sewer: Septic Tank
- Water: Well
- Utilities for property: Electricity Available
Community & neighborhood
Location
- Region: Dunnellon
- Subdivision: ROLLING RANCH ESTATES
HOA & financial
HOA
- Has HOA: No
Other fees
- Pet fee: $0 monthly
Other financial information
- Total actual rent: 0
Other
Other facts
- Listing terms: Cash,Conventional,FHA,USDA Loan,VA Loan
- Ownership: Fee Simple
- Road surface type: Limerock
Price history
| Date | Event | Price |
|---|---|---|
| 3/21/2025 | Sold | $262,000-0.4%$200/sqft |
Source: | ||
| 2/23/2025 | Pending sale | $263,000$201/sqft |
Source: | ||
| 2/14/2025 | Listed for sale | $263,000+2556.6%$201/sqft |
Source: | ||
| 9/8/2021 | Sold | $9,900+106.3%$8/sqft |
Source: Public Record | ||
| 6/24/2021 | Sold | $4,800$4/sqft |
Source: Public Record | ||
Public tax history
| Year | Property taxes | Tax assessment |
|---|---|---|
| 2024 | $164 +9.6% | $8,280 +10% |
| 2023 | $150 +19.8% | $7,527 +10% |
| 2022 | $125 +0.8% | $6,843 +28.6% |
Find assessor info on the county website
Neighborhood: 34432
Nearby schools
GreatSchools rating
- 5/10Dunnellon Elementary SchoolGrades: PK-5Distance: 4.2 mi
- 4/10Dunnellon Middle SchoolGrades: 6-8Distance: 7.1 mi
- 2/10Dunnellon High SchoolGrades: 9-12Distance: 4.1 mi
Get a cash offer in 3 minutes
Find out how much your home could sell for in as little as 3 minutes with a no-obligation cash offer.
Estimated market value
$261,500
Get a cash offer in 3 minutes
Find out how much your home could sell for in as little as 3 minutes with a no-obligation cash offer.
Estimated market value
$261,500


