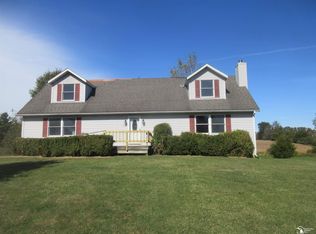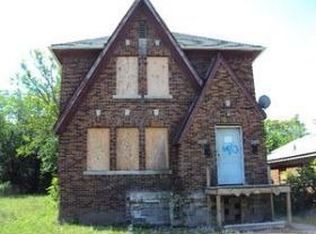Sold for $400,000
$400,000
13936 Allen Rd, Clinton, MI 49236
4beds
2,124sqft
Single Family Residence
Built in 1973
10.01 Acres Lot
$406,900 Zestimate®
$188/sqft
$2,987 Estimated rent
Home value
$406,900
$366,000 - $452,000
$2,987/mo
Zestimate® history
Loading...
Owner options
Explore your selling options
What's special
Nestled on 10 tranquil acres with two serene ponds and private wooded trails, this beautifully updated brick-faced ranch is the perfect blend of comfort, nature, and functionality. Step inside to discover 4 bedrooms, 3 full baths, and an inviting open-concept layout. The heart of the home features a stunning kitchen with concrete countertops, a large island ideal for entertaining, and a spacious walk-in pantry. The updated primary suite offers a peaceful escape, while a cozy fireplace warms the main living space. Enjoy the convenience of a mudroom off the garage and a second fireplace in the finished walkout basement, which also includes a wet bar, additional living area, and basement bedroom with egress. Off the kitchen, relax or entertain on the expansive deck overlooking your private wooded paradise. Downstairs, a 3-seasons room with a 220 plug is ready for your future hot tub—perfect for unwinding year-round. Outdoors, the 40x40 heated pole barn with electricity and a finished, climate-controlled bonus room offers endless possibilities for hobbies, storage, or workspace. A shed behind the barn provides extra storage. With a whole-house generator hookup and all major mechanicals (furnace, A/C, tankless water heater, and more) updated within the last 4 years, this home is as practical as it is picturesque. Whether you’re taking peaceful walks, riding ATVs, or hosting BBQs on the deck, this is more than a home—it’s your own private retreat.
Zillow last checked: 8 hours ago
Listing updated: October 15, 2025 at 03:15pm
Listed by:
Constance Burghardt 616-610-2910,
Front Street Realty
Bought with:
Ann Ruhlig, 6501401218
Real Estate One Inc
Source: MiRealSource,MLS#: 50178199 Originating MLS: Lenawee County Association of REALTORS
Originating MLS: Lenawee County Association of REALTORS
Facts & features
Interior
Bedrooms & bathrooms
- Bedrooms: 4
- Bathrooms: 3
- Full bathrooms: 3
Bedroom 1
- Area: 100
- Dimensions: 10 x 10
Bedroom 2
- Area: 100
- Dimensions: 10 x 10
Bedroom 3
- Area: 120
- Dimensions: 12 x 10
Bedroom 4
- Area: 132
- Dimensions: 12 x 11
Bathroom 1
- Level: Entry
Bathroom 2
- Level: First
Bathroom 3
- Level: Basement
Kitchen
- Level: Entry
- Area: 270
- Dimensions: 18 x 15
Living room
- Level: Entry
- Area: 180
- Dimensions: 12 x 15
Heating
- Forced Air, Propane
Cooling
- Central Air
Features
- Basement: Block,Daylight,Finished,Full,Walk-Out Access
- Number of fireplaces: 2
- Fireplace features: Living Room
Interior area
- Total structure area: 2,124
- Total interior livable area: 2,124 sqft
- Finished area above ground: 1,062
- Finished area below ground: 1,062
Property
Parking
- Total spaces: 2
- Parking features: Attached
- Attached garage spaces: 2
Features
- Levels: One
- Stories: 1
- Waterfront features: Pond
- Body of water: Ponds
- Frontage type: Road
- Frontage length: 267
Lot
- Size: 10.01 Acres
- Dimensions: 1000.27 x 399.81 x 1099.2
Details
- Parcel number: Q 1730400020
- Special conditions: Private
Construction
Type & style
- Home type: SingleFamily
- Architectural style: Ranch
- Property subtype: Single Family Residence
Materials
- Brick, Cedar
- Foundation: Basement
Condition
- Year built: 1973
Utilities & green energy
- Sewer: Septic Tank
- Water: Private Well
Community & neighborhood
Location
- Region: Clinton
- Subdivision: Allen Rd
Other
Other facts
- Listing agreement: Exclusive Right To Sell
- Listing terms: Cash,Conventional,FHA,VA Loan,USDA Loan
Price history
| Date | Event | Price |
|---|---|---|
| 10/15/2025 | Sold | $400,000-7%$188/sqft |
Source: | ||
| 10/15/2025 | Pending sale | $429,900$202/sqft |
Source: | ||
| 9/3/2025 | Price change | $429,900-4.3%$202/sqft |
Source: | ||
| 8/19/2025 | Price change | $449,000-2.2%$211/sqft |
Source: | ||
| 8/8/2025 | Price change | $459,000-1.3%$216/sqft |
Source: | ||
Public tax history
| Year | Property taxes | Tax assessment |
|---|---|---|
| 2025 | $3,606 | $150,600 +14.4% |
| 2024 | -- | $131,600 +15.6% |
| 2023 | -- | $113,800 +9.2% |
Find assessor info on the county website
Neighborhood: 49236
Nearby schools
GreatSchools rating
- 5/10Clinton Elementary SchoolGrades: K-5Distance: 2.4 mi
- 6/10Clinton Middle SchoolGrades: 6-8Distance: 2.4 mi
- 6/10Clinton High SchoolGrades: 9-12Distance: 2.2 mi
Schools provided by the listing agent
- District: Clinton Community Schools
Source: MiRealSource. This data may not be complete. We recommend contacting the local school district to confirm school assignments for this home.
Get pre-qualified for a loan
At Zillow Home Loans, we can pre-qualify you in as little as 5 minutes with no impact to your credit score.An equal housing lender. NMLS #10287.

