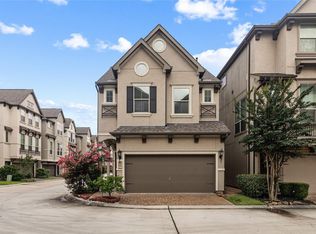Landlord requires tenant: credit score 650+, monthly income 3X rent, signing 1yr+ lease and No pet. Beautiful one-story home nestled in the heart of the highly sought after Nottingham neighborhood boasts spacious floor plan and hardwood flooring throughout (no carpet). Spacious floor plan with 4 bedrooms, master bedroom with walk-in closet, and 2.5 bath. Large front/back/side courtyards with sprinkler. Features den with fireplace. Kitchen with tile floor, travertine back-splash, granite counter-top & cabinets for storage. Upgraded master and guest bathrooms. Ceiling fans in all rooms. The garage also has an additional room that can be used as an additional guestroom/storage. Covered porch and extended patio connecting to the garage. Zoned to highly sought after schools: Wilchester Elementary, Memorial Middle and Stratford High school. Refrigerator/washer/dryer included. The listing photos were taken on 2024.
Copyright notice - Data provided by HAR.com 2022 - All information provided should be independently verified.
House for rent
$3,300/mo
13935 Saint Marys Ln, Houston, TX 77079
4beds
2,222sqft
Price may not include required fees and charges.
Singlefamily
Available now
No pets
Electric, ceiling fan
Gas dryer hookup laundry
1 Parking space parking
Natural gas, fireplace
What's special
Den with fireplaceExtended patioSpacious floor planGranite counter-topKitchen with tile floorTravertine back-splashCovered porch
- 56 days
- on Zillow |
- -- |
- -- |
Travel times
Looking to buy when your lease ends?
Consider a first-time homebuyer savings account designed to grow your down payment with up to a 6% match & 4.15% APY.
Facts & features
Interior
Bedrooms & bathrooms
- Bedrooms: 4
- Bathrooms: 3
- Full bathrooms: 2
- 1/2 bathrooms: 1
Heating
- Natural Gas, Fireplace
Cooling
- Electric, Ceiling Fan
Appliances
- Included: Dishwasher, Disposal, Dryer, Oven, Range, Refrigerator, Washer
- Laundry: Gas Dryer Hookup, In Unit
Features
- All Bedrooms Down, Ceiling Fan(s), High Ceilings, Walk In Closet
- Flooring: Tile, Wood
- Has fireplace: Yes
Interior area
- Total interior livable area: 2,222 sqft
Property
Parking
- Total spaces: 1
- Parking features: Covered
- Details: Contact manager
Features
- Stories: 1
- Exterior features: All Bedrooms Down, Architecture Style: Traditional, Corner Lot, Detached, Flooring: Wood, Garage Door Opener, Gas, Gas Dryer Hookup, Heating: Gas, High Ceilings, Insulated/Low-E windows, Lot Features: Corner Lot, Pets - No, Walk In Closet, Window Coverings
Details
- Parcel number: 0970320000001
Construction
Type & style
- Home type: SingleFamily
- Property subtype: SingleFamily
Condition
- Year built: 1967
Community & HOA
Location
- Region: Houston
Financial & listing details
- Lease term: Long Term,12 Months
Price history
| Date | Event | Price |
|---|---|---|
| 6/23/2025 | Price change | $3,300-2.9%$1/sqft |
Source: | ||
| 6/12/2025 | Price change | $3,400-2.9%$2/sqft |
Source: | ||
| 5/30/2025 | Price change | $3,500-2.8%$2/sqft |
Source: | ||
| 5/15/2025 | Listed for rent | $3,600+10.8%$2/sqft |
Source: | ||
| 6/17/2024 | Listing removed | -- |
Source: | ||
![[object Object]](https://photos.zillowstatic.com/fp/b61f8efbe187a1658672247d361b7d9c-p_i.jpg)
