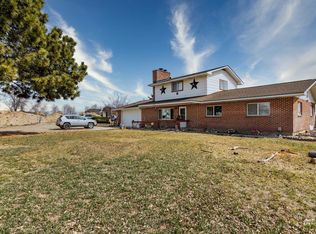Sold
Price Unknown
13932 Raptor Ln, Caldwell, ID 83607
6beds
4baths
3,800sqft
Single Family Residence
Built in 2024
1.01 Acres Lot
$1,112,700 Zestimate®
$--/sqft
$3,410 Estimated rent
Home value
$1,112,700
$1.01M - $1.21M
$3,410/mo
Zestimate® history
Loading...
Owner options
Explore your selling options
What's special
This magnificent property offers a spacious 3,800 SqFt single-level custom-built home on 1.01 acres on a secluded private drive. The versatile open-concept floor plan boasts abundant natural light, a primary suite, an en suite, two bedrooms w/ a Jack & Jill bathroom, a theater room, an exercise room w/closet, a den w/closet, a mudroom with lockers, extensive trim and millwork throughout, and an oversized two-car garage. The gourmet kitchen features a butlers pantry w/Costco door, custom cabinetry, and a generous island perfect for meal preparation and gatherings. Ideal for entertaining, you can spend time in the theater room or relax in the living room centered around a cozy fireplace, offering an inviting space to connect with loved ones. Enjoy the sunsets on the dual east-facing covered rear patios. Located minutes from Purple Sage Golf Course, freeway entrance, and 35 minutes to Boise Airport. With no CC&Rs or HOA, there's ample room to build a shop, install a pool, and store your toys and RV. A must-see!
Zillow last checked: 8 hours ago
Listing updated: February 28, 2025 at 02:34pm
Listed by:
Preston Worley 208-794-3388,
Homes of Idaho
Bought with:
Matthew Schoener
Homes of Idaho
Source: IMLS,MLS#: 98920837
Facts & features
Interior
Bedrooms & bathrooms
- Bedrooms: 6
- Bathrooms: 4
- Main level bathrooms: 3
- Main level bedrooms: 6
Primary bedroom
- Level: Main
Bedroom 2
- Level: Main
Bedroom 3
- Level: Main
Bedroom 4
- Level: Main
Bedroom 5
- Level: Main
Heating
- Electric, Forced Air
Cooling
- Central Air
Appliances
- Included: Electric Water Heater, Dishwasher, Disposal, Double Oven, Microwave, Oven/Range Built-In, Refrigerator
Features
- Bath-Master, Bed-Master Main Level, Den/Office, Family Room, Double Vanity, Walk-In Closet(s), Pantry, Kitchen Island, Quartz Counters, Number of Baths Main Level: 3
- Flooring: Tile, Carpet, Engineered Vinyl Plank
- Has basement: No
- Number of fireplaces: 1
- Fireplace features: One, Insert, Other
Interior area
- Total structure area: 3,800
- Total interior livable area: 3,800 sqft
- Finished area above ground: 3,800
- Finished area below ground: 0
Property
Parking
- Total spaces: 2
- Parking features: Attached, RV Access/Parking
- Attached garage spaces: 2
Features
- Levels: One
- Fencing: Full,Vinyl
Lot
- Size: 1.01 Acres
- Features: 1 - 4.99 AC, Garden, Horses, Sidewalks, Chickens, Auto Sprinkler System, Partial Sprinkler System
Details
- Parcel number: R38194010C0
- Horses can be raised: Yes
Construction
Type & style
- Home type: SingleFamily
- Property subtype: Single Family Residence
Materials
- Brick, Concrete, Frame, Stone, HardiPlank Type
- Foundation: Crawl Space
- Roof: Composition
Condition
- New Construction
- New construction: Yes
- Year built: 2024
Details
- Builder name: Dean Grandhauser
- Warranty included: Yes
Utilities & green energy
- Sewer: Septic Tank
- Water: Shared Well
Community & neighborhood
Location
- Region: Caldwell
Other
Other facts
- Listing terms: Cash,Conventional,FHA,VA Loan
- Ownership: Fee Simple,Fractional Ownership: No
Price history
Price history is unavailable.
Public tax history
Tax history is unavailable.
Neighborhood: 83607
Nearby schools
GreatSchools rating
- 6/10Purple Sage Elementary SchoolGrades: PK-5Distance: 1.5 mi
- NAMiddleton Middle SchoolGrades: 6-8Distance: 2.8 mi
- 8/10Middleton High SchoolGrades: 9-12Distance: 1.4 mi
Schools provided by the listing agent
- Elementary: Purple Sage
- Middle: Middleton Jr
- High: Middleton
- District: Middleton School District #134
Source: IMLS. This data may not be complete. We recommend contacting the local school district to confirm school assignments for this home.
