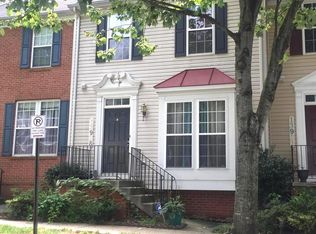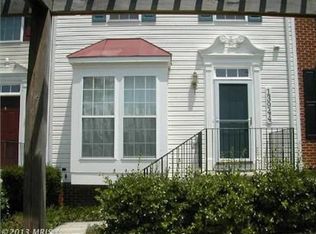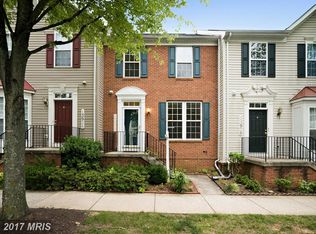Sold for $530,000
$530,000
13932 Lullaby Rd, Germantown, MD 20874
3beds
2,460sqft
Townhouse
Built in 2002
2,337 Square Feet Lot
$574,500 Zestimate®
$215/sqft
$3,002 Estimated rent
Home value
$574,500
$546,000 - $603,000
$3,002/mo
Zestimate® history
Loading...
Owner options
Explore your selling options
What's special
MASSIVE MOVE IN READY END UNIT TOWNHOME! Looking for the perfect house to host your friends and family for the holidays? Your search ends here. Over 2,400 Sqft of polished move in ready living space. Welcome home as you walk in the front door and look throughout the entire main level in this open floor plan with brand new hardwood floors! First, a spacious living room sun filled thanks to a large bay window. Make your way to the open kitchen. Enjoying cooking while being in view of all of your loved ones. Stainless steel appliances, brand new countertops, and ample cabinet storage is a plus! Cozy up by the fireplace in the family room. From there, make your way to your low maintenance deck to fire up the grill. Detached one car garage and a parking pad finish your backyard. Three very large bedrooms upstairs, plus two full baths. A large primary suite with en suite bathroom, and a spacious walk in closet! Massive lower level space with a powder room. Enjoy it as a guest space, kids room, office, home gym, or all those spaces! As if the home weren’t enough to make you fall in love, this location is incredible. Around the corner from trails, playgrounds, and Seneca Creek State Park! Minutes to the MARC train and I-270. More restaurants and stores than you can handle between Milestone Shopping Center and Clarksburg Outlets just minutes away!
Zillow last checked: 8 hours ago
Listing updated: January 03, 2024 at 03:37am
Listed by:
Ken Abramowitz 301-526-2380,
RE/MAX Town Center,
Co-Listing Agent: Kamyar Khazai 240-605-1736,
RE/MAX Town Center
Bought with:
Lisa P Johnson, 610353
Weichert, REALTORS
Source: Bright MLS,MLS#: MDMC2113788
Facts & features
Interior
Bedrooms & bathrooms
- Bedrooms: 3
- Bathrooms: 4
- Full bathrooms: 2
- 1/2 bathrooms: 2
- Main level bathrooms: 1
Basement
- Area: 880
Heating
- Central, Natural Gas
Cooling
- Central Air, Electric
Appliances
- Included: Gas Water Heater
- Laundry: Laundry Room
Features
- Basement: Full,Improved,Interior Entry
- Number of fireplaces: 1
Interior area
- Total structure area: 2,640
- Total interior livable area: 2,460 sqft
- Finished area above ground: 1,760
- Finished area below ground: 700
Property
Parking
- Total spaces: 1
- Parking features: Other, Asphalt, Detached, Driveway
- Garage spaces: 1
- Has uncovered spaces: Yes
Accessibility
- Accessibility features: 2+ Access Exits
Features
- Levels: Three
- Stories: 3
- Pool features: None
Lot
- Size: 2,337 sqft
Details
- Additional structures: Above Grade, Below Grade
- Parcel number: 160203329645
- Zoning: R200
- Special conditions: Standard
Construction
Type & style
- Home type: Townhouse
- Architectural style: Colonial
- Property subtype: Townhouse
Materials
- Brick Veneer, Vinyl Siding
- Foundation: Other
Condition
- New construction: No
- Year built: 2002
Utilities & green energy
- Sewer: Public Sewer
- Water: Public
Community & neighborhood
Location
- Region: Germantown
- Subdivision: Kingsview Ridge
HOA & financial
HOA
- Has HOA: Yes
- HOA fee: $91 monthly
- Association name: VILLAGE AT OAK HILL
Other
Other facts
- Listing agreement: Exclusive Agency
- Ownership: Fee Simple
Price history
| Date | Event | Price |
|---|---|---|
| 12/28/2023 | Sold | $530,000-1.9%$215/sqft |
Source: | ||
| 12/15/2023 | Pending sale | $539,999$220/sqft |
Source: | ||
| 11/23/2023 | Listed for sale | $539,999+12.3%$220/sqft |
Source: | ||
| 7/1/2021 | Sold | $481,000+13.7%$196/sqft |
Source: | ||
| 1/1/2015 | Sold | $423,000$172/sqft |
Source: | ||
Public tax history
| Year | Property taxes | Tax assessment |
|---|---|---|
| 2025 | $6,354 +12.6% | $511,900 +4.4% |
| 2024 | $5,645 +4.7% | $490,400 +4.7% |
| 2023 | $5,394 +9.6% | $468,167 +5% |
Find assessor info on the county website
Neighborhood: 20874
Nearby schools
GreatSchools rating
- 9/10Ronald A. Mcnair Elementary SchoolGrades: PK-5Distance: 0.5 mi
- 9/10Kingsview Middle SchoolGrades: 6-8Distance: 0.7 mi
- 7/10Northwest High SchoolGrades: 9-12Distance: 1.9 mi
Schools provided by the listing agent
- Elementary: Ronald Mcnair
- Middle: Kingsview
- High: Northwest
- District: Montgomery County Public Schools
Source: Bright MLS. This data may not be complete. We recommend contacting the local school district to confirm school assignments for this home.

Get pre-qualified for a loan
At Zillow Home Loans, we can pre-qualify you in as little as 5 minutes with no impact to your credit score.An equal housing lender. NMLS #10287.


