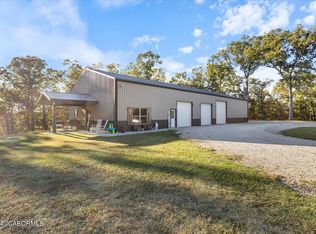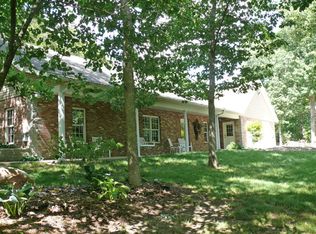Sold
Price Unknown
13932 Deer Run Rd, Jefferson City, MO 65101
3beds
1,890sqft
Single Family Residence
Built in 2020
25.13 Acres Lot
$-- Zestimate®
$--/sqft
$2,137 Estimated rent
Home value
Not available
Estimated sales range
Not available
$2,137/mo
Zestimate® history
Loading...
Owner options
Explore your selling options
What's special
Look NO further! This 2020 built home sits on 25 wooded acres in the Eugene School District. As you enter the home, you will immediately notice the vaulted ceilings, and spacious kitchen. Custom knotty alder cabinets with soft close doors and stainless steel appliances. The split bedroom floor plan includes 3 BD and 2 full BR. Need storage for all your toys? No problem! The 1500 sq heated and cooled garage has three 10x10 doors, lofted storage and half bath. Home has security system and Wifi - booster. Just minutes from the Osage River and just 25 minutes from Jefferson City. Don't miss out on this beautiful property! This is a MUST SEE!
Zillow last checked: 8 hours ago
Listing updated: February 10, 2026 at 12:36am
Listed by:
Lacey Hale 573-645-8118,
eXp Realty, LLC
Bought with:
Member Nonmls
NONMLS
Source: JCMLS,MLS#: 10063140
Facts & features
Interior
Bedrooms & bathrooms
- Bedrooms: 3
- Bathrooms: 2
- Full bathrooms: 2
Primary bedroom
- Level: Main
- Area: 219.97 Square Feet
- Dimensions: 15.17 x 14.5
Bedroom 2
- Level: Main
- Area: 141.63 Square Feet
- Dimensions: 11.33 x 12.5
Bedroom 3
- Level: Main
- Area: 147.96 Square Feet
- Dimensions: 12 x 12.33
Primary bathroom
- Level: Main
- Area: 102.06 Square Feet
- Dimensions: 14.58 x 7
Bathroom
- Level: Main
- Area: 47.97 Square Feet
- Dimensions: 9.75 x 4.92
Dining room
- Level: Main
- Area: 223.44 Square Feet
- Dimensions: 16.25 x 13.75
Kitchen
- Level: Main
- Area: 206.25 Square Feet
- Dimensions: 16.5 x 12.5
Laundry
- Level: Main
- Area: 30.38 Square Feet
- Dimensions: 4.5 x 6.75
Living room
- Level: Main
- Area: 287.5 Square Feet
- Dimensions: 23 x 12.5
Heating
- Heat Pump
Cooling
- Central Air, None
Appliances
- Included: Dishwasher, Dryer, Microwave, Refrigerator, Washer
Features
- Walk-In Closet(s)
- Basement: Slab
- Has fireplace: No
- Fireplace features: None
Interior area
- Total structure area: 1,890
- Total interior livable area: 1,890 sqft
- Finished area above ground: 1,890
- Finished area below ground: 0
Property
Parking
- Parking features: Shared Driveway
- Has uncovered spaces: Yes
- Details: Main
Lot
- Size: 25.13 Acres
Details
- Parcel number: 1904200000000002
Construction
Type & style
- Home type: SingleFamily
- Architectural style: Ranch
- Property subtype: Single Family Residence
Materials
- Other
Condition
- Year built: 2020
Utilities & green energy
- Sewer: Lagoon
- Water: Well
Community & neighborhood
Location
- Region: Jefferson City
Price history
| Date | Event | Price |
|---|---|---|
| 4/2/2025 | Price change | $539,900-1.8%$286/sqft |
Source: | ||
| 11/25/2024 | Price change | $550,000-2.7%$291/sqft |
Source: | ||
| 10/24/2024 | Listed for sale | $565,000+10.8%$299/sqft |
Source: | ||
| 4/20/2023 | Sold | -- |
Source: | ||
| 3/18/2023 | Pending sale | $510,000$270/sqft |
Source: | ||
Public tax history
| Year | Property taxes | Tax assessment |
|---|---|---|
| 2025 | -- | $42,540 +5% |
| 2024 | $2,254 +13.9% | $40,500 |
| 2023 | $1,979 +0.5% | $40,500 |
Find assessor info on the county website
Neighborhood: 65101
Nearby schools
GreatSchools rating
- 8/10Eugene Elementary SchoolGrades: PK-6Distance: 6.6 mi
- 7/10Eugene High SchoolGrades: 7-12Distance: 6.6 mi

