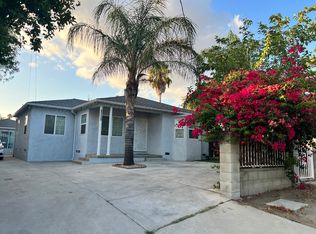Mike Garcia DRE #01936372 714-363-8345,
Wedgewood Homes Realty,
Brian Loyola DRE #01428565,
Wedgewood Homes Realty
13931 Aztec St, Sylmar, CA 91342
Home value
$774,400
$736,000 - $821,000
$3,544/mo
Loading...
Owner options
Explore your selling options
What's special
Zillow last checked: 8 hours ago
Listing updated: March 19, 2024 at 12:05pm
Mike Garcia DRE #01936372 714-363-8345,
Wedgewood Homes Realty,
Brian Loyola DRE #01428565,
Wedgewood Homes Realty
John Obara, DRE #02138106
Team John and Myrna
Facts & features
Interior
Bedrooms & bathrooms
- Bedrooms: 2
- Bathrooms: 1
- Full bathrooms: 1
- Main level bathrooms: 1
- Main level bedrooms: 1
Heating
- Wall Furnace
Cooling
- None
Appliances
- Laundry: In Garage
Features
- Eat-in Kitchen, Granite Counters, All Bedrooms Down
- Flooring: Carpet, Tile
- Doors: Panel Doors
- Has fireplace: No
- Fireplace features: None
- Common walls with other units/homes: No Common Walls
Interior area
- Total interior livable area: 644 sqft
Property
Parking
- Total spaces: 1
- Parking features: Door-Single, Garage, On Street
- Garage spaces: 1
Features
- Levels: One
- Stories: 1
- Entry location: 1st floor
- Patio & porch: None
- Pool features: None
- Spa features: None
- Fencing: None
- Has view: Yes
- View description: None
Lot
- Size: 6,885 sqft
- Features: Sprinklers In Front, Landscaped, Walkstreet
Details
- Additional structures: Shed(s)
- Parcel number: 2509011017
- Zoning: LAR1
- Special conditions: Standard
Construction
Type & style
- Home type: SingleFamily
- Architectural style: Traditional
- Property subtype: Single Family Residence
Materials
- Concrete, Stucco
- Foundation: Raised
- Roof: Shingle
Condition
- Repairs Cosmetic
- New construction: No
- Year built: 1941
Utilities & green energy
- Electric: Electricity - On Property
- Sewer: Public Sewer
- Water: Public
- Utilities for property: Electricity Available, Natural Gas Available, Sewer Connected, Water Available
Community & neighborhood
Security
- Security features: Carbon Monoxide Detector(s), Smoke Detector(s)
Community
- Community features: Sidewalks
Location
- Region: Sylmar
Other
Other facts
- Listing terms: Cash,Cash to New Loan,Conventional,FHA 203(k),FHA
- Road surface type: Paved
Price history
| Date | Event | Price |
|---|---|---|
| 7/3/2025 | Listing removed | $3,850$6/sqft |
Source: CRMLS #SR25101599 | ||
| 6/23/2025 | Price change | $3,850-3.6%$6/sqft |
Source: CRMLS #SR25101599 | ||
| 5/7/2025 | Listed for rent | $3,995$6/sqft |
Source: CRMLS #SR25101599 | ||
| 3/11/2024 | Sold | $680,000+4.6%$1,056/sqft |
Source: | ||
| 3/6/2024 | Pending sale | $649,900$1,009/sqft |
Source: | ||
Public tax history
| Year | Property taxes | Tax assessment |
|---|---|---|
| 2025 | $8,454 +10.2% | $693,600 +11.5% |
| 2024 | $7,670 +209.4% | $622,000 +228.5% |
| 2023 | $2,479 +4.7% | $189,355 +2% |
Find assessor info on the county website
Neighborhood: Sylmar
Nearby schools
GreatSchools rating
- 3/10Gridley Street Elementary SchoolGrades: K-5Distance: 0.5 mi
- 5/10Olive Vista Middle SchoolGrades: 6-8Distance: 1 mi
- 6/10Sylmar Biotech Health & Engineering MagnetGrades: 9-12Distance: 0.4 mi
Schools provided by the listing agent
- Middle: Olive Vista
- High: Sylmar
Source: CRMLS. This data may not be complete. We recommend contacting the local school district to confirm school assignments for this home.
Get a cash offer in 3 minutes
Find out how much your home could sell for in as little as 3 minutes with a no-obligation cash offer.
$774,400
Get a cash offer in 3 minutes
Find out how much your home could sell for in as little as 3 minutes with a no-obligation cash offer.
$774,400
