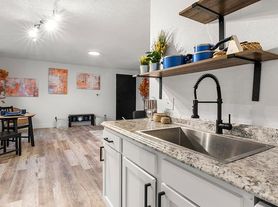Modern Home for Rent in Denver's Hidden Gem Community 1393 W. 66th Place, Denver, CO 80221
Welcome to your next home in one of Denver's most connected and vibrant neighborhoods. Nestled in a charming enclave that feels like a small village, this modern residence at 1393 W. 66th Place offers a perfect blend of comfort, community, and convenience.
Step inside to find an inviting open-concept layout with bright natural light, stylish finishes, and thoughtful design throughout. The home features spacious living areas ideal for entertaining or relaxing, a contemporary kitchen with quality appliances, and a private outdoor space perfect for morning coffee or unwinding at sunset.
Significant care and investment have gone into transforming the side yard into a low-maintenance outdoor retreat. With artificial turf and an extended patio, this space was designed for entertaining whether hosting friends for summer dinners, relaxing around a fire pit, or simply enjoying the Colorado sunshine without the hassle of constant upkeep.
Outside your door, you'll discover a welcoming neighborhood of young professionals and growing families, where neighbors know each other by name and community pride runs strong. Miles of beautiful walking and biking trails connect you to the entire Denver metro area ideal for morning runs, dog walks, or weekend rides.
Just a short stroll away, enjoy local favorites like The Bardo Coffee House for your morning latte, Bruz Beers for craft brews and live entertainment, and cozy breakfast spots that make weekend brunch a neighborhood ritual.
With quick access to Downtown Denver, I-70, and I-25, this location combines suburban tranquility with urban accessibility giving you the best of both worlds.
If you're looking for a modern home in a community that feels connected, energetic, and full of life, 1393 W. 66th Place is ready to welcome you.
Lease terms will be minimum of 12 months. Owner will pay for HOA fee ($80/month). Tenant will be responsible for utilities (including water, electric, WiFi). No smoking allowed. Tenant will be required to have a renters insurance policy. Rent is due on the 1st of the month (5% late fee will be charged for late rent). Security deposit of $3,000 will be charged at signing (will be returned within 30 days pending review of the condition of the house).
Tenant responsibilities:
Maintain cleanliness and report damage promptly.
Replace HVAC filters every 2 3 months. Filters will be provided.
Care for turf/patio area (keep clean, remove debris, avoid heavy objects that could damage turf).
Landlord responsibilities:
Maintain major systems (HVAC, water heater, appliances).
Handle structural/exterior repairs.
House for rent
Accepts Zillow applicationsSpecial offer
$3,799/mo
1393 W 66th Pl, Denver, CO 80221
4beds
2,464sqft
Price may not include required fees and charges.
Single family residence
Available Fri Jan 2 2026
Cats, dogs OK
Central air
In unit laundry
Attached garage parking
Baseboard
What's special
Stylish finishesContemporary kitchenLow-maintenance outdoor retreatPrivate outdoor spaceExtended patioArtificial turfBright natural light
- 59 minutes |
- -- |
- -- |
Travel times
Facts & features
Interior
Bedrooms & bathrooms
- Bedrooms: 4
- Bathrooms: 4
- Full bathrooms: 4
Heating
- Baseboard
Cooling
- Central Air
Appliances
- Included: Dishwasher, Dryer, Freezer, Microwave, Oven, Refrigerator, Washer
- Laundry: In Unit
Features
- Flooring: Carpet, Hardwood, Tile
Interior area
- Total interior livable area: 2,464 sqft
Property
Parking
- Parking features: Attached
- Has attached garage: Yes
- Details: Contact manager
Features
- Exterior features: Bicycle storage, Electricity not included in rent, Heating system: Baseboard, Internet not included in rent, Water not included in rent
Details
- Parcel number: 0182504404012
Construction
Type & style
- Home type: SingleFamily
- Property subtype: Single Family Residence
Community & HOA
Location
- Region: Denver
Financial & listing details
- Lease term: 1 Year
Price history
| Date | Event | Price |
|---|---|---|
| 10/23/2025 | Listed for rent | $3,799$2/sqft |
Source: Zillow Rentals | ||
| 6/3/2024 | Sold | $732,000+1%$297/sqft |
Source: | ||
| 5/16/2024 | Pending sale | $724,500$294/sqft |
Source: | ||
| 5/10/2024 | Price change | $724,500-0.1%$294/sqft |
Source: | ||
| 5/3/2024 | Price change | $724,9000%$294/sqft |
Source: | ||
Neighborhood: 80221
- Special offer! Special Offer: Sign a lease by December 15, 2025, and receive $500 off your first month's rent!Expires December 15, 2025
