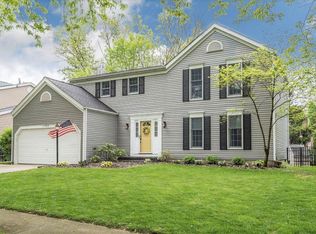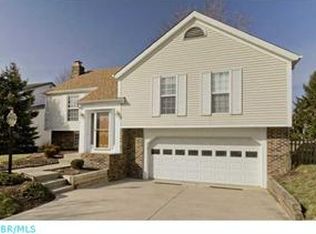Welcome home! Open and spacious, 4 Bedroom, 2.5 Bath with Finished Basement. The updated kitchen has granite counters, cherry cabinets and custom backsplash. Family room features wood burning fireplace with built in shelves and wood floors. Upstairs, each of the 4 bedrooms are extremely generous, with ample closet space and wood flooring. The hall bath has been updated with a new tile floor and shower. All bath vanities have been updated with cherry cabinets and granite countertops. Backyard has a new two-tiered deck. Within the last 2 years, the home has received new siding, whitewashed bricks and farmhouse shutters on the exterior. A new HVAC system and roof make this home ready to move in.
This property is off market, which means it's not currently listed for sale or rent on Zillow. This may be different from what's available on other websites or public sources.

