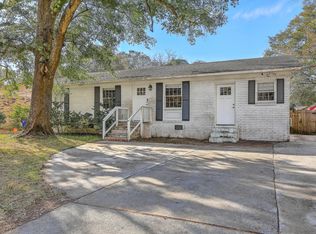Closed
$465,000
1393 Secessionville Rd, Charleston, SC 29412
4beds
2,046sqft
Single Family Residence
Built in 1991
8,276.4 Square Feet Lot
$472,700 Zestimate®
$227/sqft
$3,586 Estimated rent
Home value
$472,700
$449,000 - $496,000
$3,586/mo
Zestimate® history
Loading...
Owner options
Explore your selling options
What's special
As you step inside, you'll notice the brand-new flooring that flows seamlessly throughout the home, complementing the modern aesthetic and offering both durability and style. The charming fireplace in the living room has been updated with a fresh coat of paint, giving it a crisp, modern look, and the new mantle adds a touch of sophistication to the space. The home has been meticulously transformed with smoothed ceilings and freshly painted walls, creating a bright and airy feel. Every room has been outfitted with new electrical and plumbing fixtures, ensuring modern functionality and peace of mind for years to come. The kitchen is a true standout, complete with stunning quartz countertops that provide a sleek, durable surface for meal preparation and entertaining. Thebrand-new stainless steel appliances bring both efficiency and style, while the updated hardware adds a refined touch to the space. One of the home's most notable upgrades is the conversion of a half bath into a full bathroom, adding both convenience and value. Additionally, both bathrooms have been completely renovated, featuring new tile, tubs, and vanities that create a spa-like atmosphere for your daily routines. This home offers an incredible opportunity to live in a space where no detail has been spared. With top-to-bottom upgrades, you can enjoy modern amenities while still embracing the classic character of James Island. Nestled in a prime location, this home is just minutes away from local parks, beaches, shopping, and dining options. You'll enjoy the tranquility of suburban living, with the added bonus of being close to downtown Charleston. Don't miss out on this gorgeous, fully updated home. Schedule a showing today and experience how this thoughtfully renovated space can be your perfect new sanctuary.
Zillow last checked: 8 hours ago
Listing updated: November 21, 2025 at 12:21pm
Listed by:
EXP Realty LLC
Bought with:
EXP Realty LLC
Source: CTMLS,MLS#: 25025627
Facts & features
Interior
Bedrooms & bathrooms
- Bedrooms: 4
- Bathrooms: 3
- Full bathrooms: 2
- 1/2 bathrooms: 1
Cooling
- Central Air
Appliances
- Laundry: Electric Dryer Hookup, Washer Hookup
Features
- Ceiling - Cathedral/Vaulted, Ceiling - Smooth, High Ceilings, Kitchen Island, Ceiling Fan(s), Eat-in Kitchen
- Flooring: Luxury Vinyl
- Number of fireplaces: 1
- Fireplace features: One
Interior area
- Total structure area: 2,046
- Total interior livable area: 2,046 sqft
Property
Parking
- Parking features: Off Street
Features
- Levels: One
- Stories: 1
- Patio & porch: Patio, Covered, Front Porch
- Fencing: Privacy,Wood
Lot
- Size: 8,276 sqft
- Features: 0 - .5 Acre, Level
Details
- Parcel number: 4270200158
Construction
Type & style
- Home type: SingleFamily
- Architectural style: Ranch,Traditional
- Property subtype: Single Family Residence
Materials
- Brick Veneer, Vinyl Siding
- Foundation: Crawl Space
- Roof: Asphalt
Condition
- New construction: No
- Year built: 1991
Utilities & green energy
- Sewer: Public Sewer
- Water: Public
Community & neighborhood
Community
- Community features: Trash
Location
- Region: Charleston
- Subdivision: Westchester
Other
Other facts
- Listing terms: Any
Price history
| Date | Event | Price |
|---|---|---|
| 11/20/2025 | Sold | $465,000-2.1%$227/sqft |
Source: | ||
| 10/24/2025 | Price change | $475,000-2.1%$232/sqft |
Source: | ||
| 10/16/2025 | Price change | $485,000-1%$237/sqft |
Source: | ||
| 9/19/2025 | Listed for sale | $490,000+0.2%$239/sqft |
Source: | ||
| 8/4/2025 | Listing removed | $489,000$239/sqft |
Source: | ||
Public tax history
| Year | Property taxes | Tax assessment |
|---|---|---|
| 2024 | $1,063 +3.4% | $7,400 |
| 2023 | $1,028 +6.4% | $7,400 |
| 2022 | $966 -4.4% | $7,400 |
Find assessor info on the county website
Neighborhood: Westchester
Nearby schools
GreatSchools rating
- 5/10Stiles Point Elementary SchoolGrades: PK-5Distance: 2.2 mi
- 8/10Camp Road MiddleGrades: 6-8Distance: 1.6 mi
- 9/10James Island Charter High SchoolGrades: 9-12Distance: 1.8 mi
Schools provided by the listing agent
- Elementary: Stiles Point
- Middle: Camp Road
- High: James Island Charter
Source: CTMLS. This data may not be complete. We recommend contacting the local school district to confirm school assignments for this home.
Get pre-qualified for a loan
At Zillow Home Loans, we can pre-qualify you in as little as 5 minutes with no impact to your credit score.An equal housing lender. NMLS #10287.
