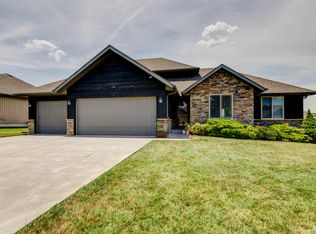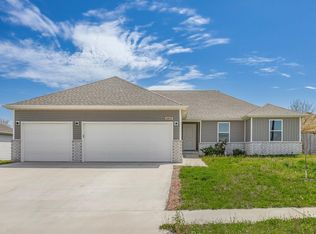This beautiful 4 bedroom home is looking for it's new owners! The open floor plan features a generous living room with cathedral ceiling adjoining the kitchen finished with custom Alder Wood cabinets, tiled floors and granite counters including the tiered island/bar. The home also includes a split bedroom floor plan and each bedroom is spacious! The neighborhood is a convenient location with a country feel and yet great neighborhood amenities! Call today to see this home for yourself and be home for the holidays!
This property is off market, which means it's not currently listed for sale or rent on Zillow. This may be different from what's available on other websites or public sources.


