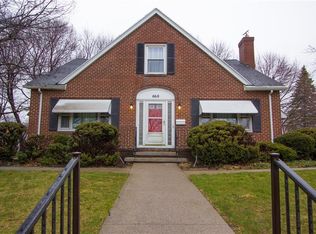Charming & Spacious 2 Bedroom 1.5 Bath Cape For Sale in Sought-After North Winton Village! First Floor Has Ample Space & Storage. Well Maintained Hardwood Floors Throughout the 1st and 2nd Floor. A Convenient Half Bath on the First Floor Off the Kitchen. Kitchen has Loads of Storage & All Appliances are Included. Full Size Dining Room Adjacent to Kitchen. 2nd Floor has a Full Bath & 2 Spacious Bedrooms. Relaxing Enclosed Porch to the Rear of the Home. Fully Fenced-In Backyard, Completed in 2002. Additional Updates Include Windows Replaced 2005, Roof Replaced 2016, Gutters Replaced on the Front of Home 2015, New Meter Box & Fuse Panel Box 2013 & Newer Mechanics. Low Maintenance Vinyl Siding & Shed for Storage.
This property is off market, which means it's not currently listed for sale or rent on Zillow. This may be different from what's available on other websites or public sources.
