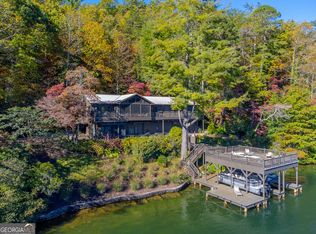Closed
$4,750,000
1393 Dicks Creek Rd, Clarkesville, GA 30523
4beds
3,712sqft
Single Family Residence
Built in 2005
-- sqft lot
$4,917,200 Zestimate®
$1,280/sqft
$4,381 Estimated rent
Home value
$4,917,200
$4.13M - $5.70M
$4,381/mo
Zestimate® history
Loading...
Owner options
Explore your selling options
What's special
Enjoy beautiful views from this 4 bedroom, 4,5 bathroom Lake Burton home. This property is ideal for full-time or part-time living to enjoy the beauty of Lake Burton year around. A circular driveway allows for multiple parking areas in addition to the detached 2-car garage. A charming dutch door opens to a bright foyer connecting the kitchen and main living room. The kitchen features beautiful wood cabinets, granite countertops, stainless appliances, and a walk-in pantry for additional storage. The main living area is centered around a beautiful stone fireplace and opens to a spacious screened porch with additional dining and living space. Enjoy the outdoor fireplace while enjoying the breathtaking views! A half bath for guests and one of the two bedrooms on the main level is down a short hallway. Both bedrooms on the main level feature a private bath. Downstairs is additional living space, even more, storage space, and two guest bedrooms, each with a private bath. The outdoor living space continues on the terrace-level stone patio, which leads to stone steps that will take you to the boathouse and dock. This home is one of a kind and ready to enjoy this summer!
Zillow last checked: 8 hours ago
Listing updated: May 02, 2023 at 06:23pm
Listed by:
The Lake Team 706-715-5550,
Ansley RE | Christie's Int'l RE
Bought with:
The Lake Team, 251201
Ansley RE | Christie's Int'l RE
Source: GAMLS,MLS#: 10138506
Facts & features
Interior
Bedrooms & bathrooms
- Bedrooms: 4
- Bathrooms: 5
- Full bathrooms: 4
- 1/2 bathrooms: 1
- Main level bathrooms: 2
- Main level bedrooms: 2
Dining room
- Features: Dining Rm/Living Rm Combo
Kitchen
- Features: Breakfast Area, Breakfast Bar, Country Kitchen, Kitchen Island, Pantry, Solid Surface Counters, Walk-in Pantry
Heating
- Central, Propane
Cooling
- Attic Fan, Central Air
Appliances
- Included: Cooktop, Dishwasher, Dryer, Oven, Refrigerator, Stainless Steel Appliance(s)
- Laundry: In Basement
Features
- Beamed Ceilings, Central Vacuum, High Ceilings, Master On Main Level, Roommate Plan, Tile Bath, Vaulted Ceiling(s), Walk-In Closet(s)
- Flooring: Hardwood, Tile
- Basement: Bath Finished,Daylight,Exterior Entry
- Number of fireplaces: 2
- Fireplace features: Living Room, Other
Interior area
- Total structure area: 3,712
- Total interior livable area: 3,712 sqft
- Finished area above ground: 1,856
- Finished area below ground: 1,856
Property
Parking
- Total spaces: 2
- Parking features: Detached, Garage, Garage Door Opener, Kitchen Level
- Has garage: Yes
Features
- Levels: Two
- Stories: 2
- Has view: Yes
- View description: Lake, Mountain(s)
- Has water view: Yes
- Water view: Lake
- Waterfront features: Deep Water Access, Lake, Lake Privileges, Seawall, Swim Dock, Utility Company Controlled
- Body of water: Lake Burton
- Frontage type: Lakefront,Waterfront
Lot
- Features: None
- Residential vegetation: Partially Wooded
Details
- Additional structures: Boat House, Garage(s)
- Parcel number: LB06 004 L
- On leased land: Yes
Construction
Type & style
- Home type: SingleFamily
- Architectural style: Country/Rustic,Craftsman
- Property subtype: Single Family Residence
Materials
- Stone, Wood Siding
- Roof: Composition
Condition
- Resale
- New construction: No
- Year built: 2005
Utilities & green energy
- Electric: Generator
- Sewer: Septic Tank
- Water: Well
- Utilities for property: Cable Available, Electricity Available, High Speed Internet
Community & neighborhood
Security
- Security features: Security System, Smoke Detector(s)
Community
- Community features: Lake, Marina
Location
- Region: Clarkesville
- Subdivision: Lake Burton
HOA & financial
HOA
- Has HOA: No
- Services included: None
Other
Other facts
- Listing agreement: Exclusive Right To Sell
Price history
| Date | Event | Price |
|---|---|---|
| 5/1/2023 | Sold | $4,750,000-3.1%$1,280/sqft |
Source: | ||
| 3/26/2023 | Pending sale | $4,900,000$1,320/sqft |
Source: | ||
| 3/10/2023 | Contingent | $4,900,000$1,320/sqft |
Source: | ||
| 3/10/2023 | Listed for sale | $4,900,000+100.8%$1,320/sqft |
Source: | ||
| 12/6/2013 | Sold | $2,440,000+22%$657/sqft |
Source: Public Record Report a problem | ||
Public tax history
| Year | Property taxes | Tax assessment |
|---|---|---|
| 2024 | $8,320 +18.9% | $518,365 +30.7% |
| 2023 | $6,995 +0.2% | $396,650 +4% |
| 2022 | $6,982 +6.9% | $381,491 +9.5% |
Find assessor info on the county website
Neighborhood: 30523
Nearby schools
GreatSchools rating
- NARabun County Primary SchoolGrades: PK-2Distance: 8.8 mi
- 5/10Rabun County Middle SchoolGrades: 7-8Distance: 8.3 mi
- 7/10Rabun County High SchoolGrades: 9-12Distance: 8.2 mi
Schools provided by the listing agent
- Elementary: Rabun County Primary/Elementar
- Middle: Rabun County
- High: Rabun County
Source: GAMLS. This data may not be complete. We recommend contacting the local school district to confirm school assignments for this home.
Sell for more on Zillow
Get a free Zillow Showcase℠ listing and you could sell for .
$4,917,200
2% more+ $98,344
With Zillow Showcase(estimated)
$5,015,544