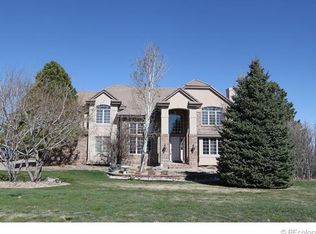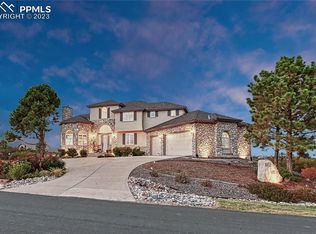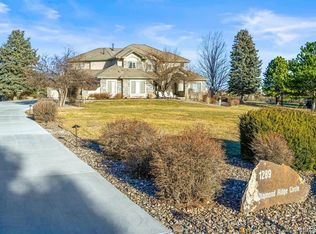Beautiful views! Very private location custom home with large open floor plan*Remodeled Gourmet kitchen with double ovens, gas cook top, newer Electrolux refrigerator, dishwasher, microwave oven with slab granite counters* Wolf gas cooktop. Main floor master suite with 5 piece bath and huge walk-in closet*Floor to ceiling windows in living room*Main floor study with built-in shelves. New refinished Hardwood floors on main level."New interior paint throughout" *Finished basement with family room and theater room* All Theater equipment stays! Recent upgrades include main level AC/Furnace with air purifier system, hot water heater, home theater equipment, custom drapes in master bedroom, updated bathrooms, and new pergola with custom shades. Over an acre and a half lot with waterfall and pond feature in back including Hot tub!
This property is off market, which means it's not currently listed for sale or rent on Zillow. This may be different from what's available on other websites or public sources.


