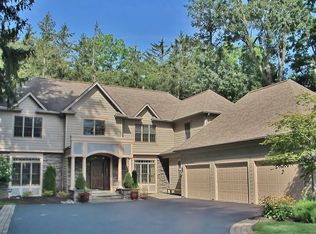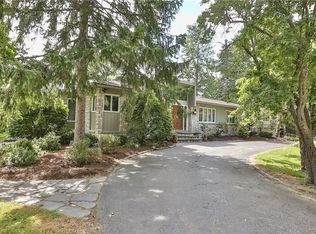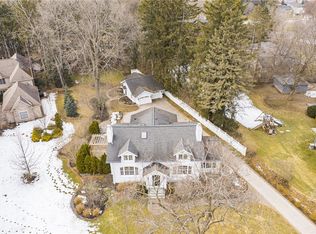Closed
$950,000
1393 Clover St, Rochester, NY 14610
4beds
4,191sqft
Single Family Residence
Built in 1910
0.83 Acres Lot
$1,004,400 Zestimate®
$227/sqft
$6,125 Estimated rent
Maximize your home sale
Get more eyes on your listing so you can sell faster and for more.
Home value
$1,004,400
$924,000 - $1.09M
$6,125/mo
Zestimate® history
Loading...
Owner options
Explore your selling options
What's special
Experience the perfect blend of historic charm and modern elegance in this stunning 4,000+ sq ft home, built in 1910. With its timeless architecture and intricate details, this residence captures the essence of yesteryear while seamlessly integrating today’s lifestyle. Enjoy spacious living areas, updated amenities, and a beautifully landscaped yard, all within a setting that tells a story of craftsmanship and character. Discover a unique opportunity to own a piece of history while enjoying the comforts of contemporary living. Your dream home awaits! Over 220K in updates: Fresh exterior paint 2022; Bathroom remodel 2024; zoned HVAC smart thermostats; work our area in basement; New hot water 55 gal. indirect hot water tank-hi-efficient 2022; New boiler system 2022; Chef's kitchen; New gutters; updated electrical systems; large patio. Elegant crown molding; trim; woodwork and pocket doors! 4 full bathrooms! Huge attic for future expansion! Truly must see this one in person! All appt's must have proof of financing before scheduling a showing.
Zillow last checked: 8 hours ago
Listing updated: November 22, 2024 at 12:22pm
Listed by:
Alan J. Wood 585-279-8282,
RE/MAX Plus
Bought with:
Andrew J. Hopfinger, 31HO0531728
Red Barn Properties
Source: NYSAMLSs,MLS#: R1572166 Originating MLS: Rochester
Originating MLS: Rochester
Facts & features
Interior
Bedrooms & bathrooms
- Bedrooms: 4
- Bathrooms: 5
- Full bathrooms: 4
- 1/2 bathrooms: 1
- Main level bathrooms: 2
Heating
- Gas, Zoned, Baseboard, Hot Water, Radiant Floor, Radiant
Cooling
- Zoned, Central Air
Appliances
- Included: Built-In Range, Built-In Oven, Double Oven, Dryer, Dishwasher, Exhaust Fan, Disposal, Gas Water Heater, Microwave, Refrigerator, Range Hood, Wine Cooler, Washer, Water Softener Rented
- Laundry: Main Level
Features
- Wet Bar, Breakfast Area, Cedar Closet(s), Ceiling Fan(s), Den, Separate/Formal Dining Room, Entrance Foyer, Eat-in Kitchen, Separate/Formal Living Room, Granite Counters, Home Office, Library, Pantry, Natural Woodwork, Bath in Primary Bedroom, Workshop
- Flooring: Ceramic Tile, Hardwood, Tile, Varies
- Windows: Leaded Glass, Thermal Windows
- Basement: Full,Partially Finished,Sump Pump
- Number of fireplaces: 2
Interior area
- Total structure area: 4,191
- Total interior livable area: 4,191 sqft
Property
Parking
- Total spaces: 2.5
- Parking features: Attached, Garage, Driveway, Garage Door Opener
- Attached garage spaces: 2.5
Features
- Stories: 3
- Patio & porch: Balcony, Enclosed, Open, Patio, Porch
- Exterior features: Blacktop Driveway, Balcony, Fence, Patio, Private Yard, See Remarks
- Fencing: Partial
Lot
- Size: 0.83 Acres
- Dimensions: 90 x 400
- Features: Near Public Transit, Residential Lot, Wooded
Details
- Parcel number: 2620001370800001020000
- Special conditions: Standard
Construction
Type & style
- Home type: SingleFamily
- Architectural style: Colonial,Traditional
- Property subtype: Single Family Residence
Materials
- Cedar, Shake Siding, Copper Plumbing, PEX Plumbing
- Foundation: Block
- Roof: Asphalt
Condition
- Resale
- Year built: 1910
Utilities & green energy
- Electric: Circuit Breakers
- Sewer: Connected
- Water: Connected, Public
- Utilities for property: Cable Available, High Speed Internet Available, Sewer Connected, Water Connected
Green energy
- Energy efficient items: HVAC
Community & neighborhood
Security
- Security features: Security System Owned
Location
- Region: Rochester
- Subdivision: Map/Charles H Rowland Far
Other
Other facts
- Listing terms: Cash,Conventional,VA Loan
Price history
| Date | Event | Price |
|---|---|---|
| 11/22/2024 | Sold | $950,000+2.7%$227/sqft |
Source: | ||
| 10/22/2024 | Pending sale | $925,000$221/sqft |
Source: | ||
| 10/18/2024 | Listed for sale | $925,000+12.1%$221/sqft |
Source: | ||
| 6/4/2021 | Sold | $825,000+3.1%$197/sqft |
Source: | ||
| 4/21/2021 | Pending sale | $799,900-8.6%$191/sqft |
Source: | ||
Public tax history
| Year | Property taxes | Tax assessment |
|---|---|---|
| 2024 | -- | $643,600 |
| 2023 | -- | $643,600 |
| 2022 | -- | $643,600 +9.6% |
Find assessor info on the county website
Neighborhood: 14610
Nearby schools
GreatSchools rating
- NACouncil Rock Primary SchoolGrades: K-2Distance: 0.2 mi
- 7/10Twelve Corners Middle SchoolGrades: 6-8Distance: 1.1 mi
- 8/10Brighton High SchoolGrades: 9-12Distance: 1.2 mi
Schools provided by the listing agent
- District: Brighton
Source: NYSAMLSs. This data may not be complete. We recommend contacting the local school district to confirm school assignments for this home.


