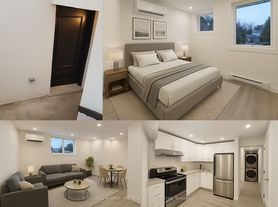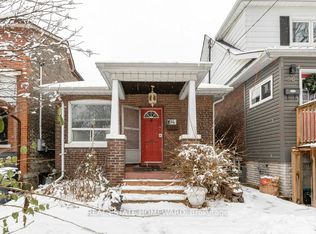The main floor showcases a stunningly renovated kitchen featuring sleek granite countertops and premium stainless steel appliances, complemented by a modernized bathroom. With new windows throughout, a brand-new front door, and freshly painted interiors, this home is truly move-in ready. Ideally situated, you'll enjoy easy access to shopping, TTC, schools, places of worship, and a host of other conveniences. Tenant to pay 60% of total utilities.
IDX information is provided exclusively for consumers' personal, non-commercial use, that it may not be used for any purpose other than to identify prospective properties consumers may be interested in purchasing, and that data is deemed reliable but is not guaranteed accurate by the MLS .
House for rent
C$2,800/mo
1393 Birchmount Rd, Toronto, ON M1P 2E2
3beds
Price may not include required fees and charges.
Singlefamily
Available now
Central air
Shared laundry
1 Carport space parking
Natural gas, forced air
What's special
Stunningly renovated kitchenSleek granite countertopsPremium stainless steel appliancesModernized bathroomNew windows throughoutFreshly painted interiors
- 8 days |
- -- |
- -- |
Zillow last checked: 8 hours ago
Listing updated: January 08, 2026 at 09:22pm
Travel times
Facts & features
Interior
Bedrooms & bathrooms
- Bedrooms: 3
- Bathrooms: 1
- Full bathrooms: 1
Heating
- Natural Gas, Forced Air
Cooling
- Central Air
Appliances
- Laundry: Shared
Property
Parking
- Total spaces: 1
- Parking features: Carport, Private
- Has carport: Yes
- Details: Contact manager
Features
- Exterior features: Contact manager
Details
- Parcel number: 063130062
Construction
Type & style
- Home type: SingleFamily
- Architectural style: Bungalow
- Property subtype: SingleFamily
Materials
- Roof: Asphalt
Community & HOA
Location
- Region: Toronto
Financial & listing details
- Lease term: Contact For Details
Price history
Price history is unavailable.
Neighborhood: Dorset Park
Nearby schools
GreatSchools rating
No schools nearby
We couldn't find any schools near this home.

