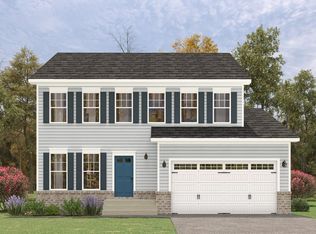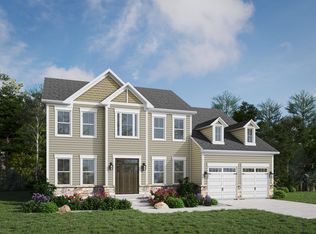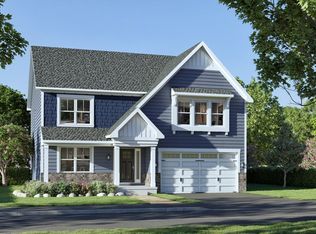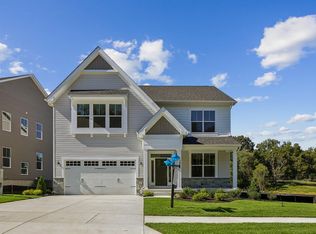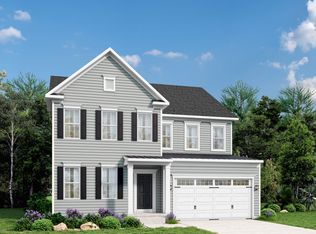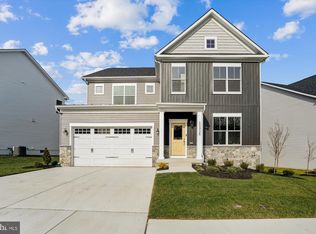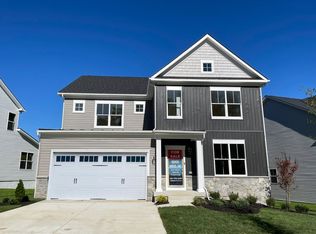13928 Pecan Ridge Way, Bowie, MD 20715
What's special
- 45 days |
- 284 |
- 25 |
Zillow last checked: 8 hours ago
Listing updated: February 10, 2026 at 12:44am
Nick Cintron 443-370-1142,
APEX Realty, LLC
Travel times
Schedule tour
Select your preferred tour type — either in-person or real-time video tour — then discuss available options with the builder representative you're connected with.
Open house
Facts & features
Interior
Bedrooms & bathrooms
- Bedrooms: 5
- Bathrooms: 5
- Full bathrooms: 4
- 1/2 bathrooms: 1
- Main level bathrooms: 1
Basement
- Area: 936
Heating
- Forced Air, Programmable Thermostat, Electric
Cooling
- Central Air, Electric
Appliances
- Included: Disposal, ENERGY STAR Qualified Refrigerator, Energy Efficient Appliances, Dishwasher, Oven/Range - Electric, Stainless Steel Appliance(s), Microwave, Electric Water Heater
Features
- Combination Kitchen/Living, Crown Molding, Dining Area, Family Room Off Kitchen, Open Floorplan, Kitchen - Gourmet, Recessed Lighting, Walk-In Closet(s), 9'+ Ceilings, Dry Wall
- Flooring: Carpet, Luxury Vinyl
- Windows: Double Pane Windows, Energy Efficient, Insulated Windows, Low Emissivity Windows
- Basement: Finished,Interior Entry,Walk-Out Access,Rear Entrance
- Number of fireplaces: 1
- Fireplace features: Electric
Interior area
- Total structure area: 3,927
- Total interior livable area: 3,927 sqft
- Finished area above ground: 2,991
- Finished area below ground: 936
Property
Parking
- Total spaces: 2
- Parking features: Garage Faces Front, Inside Entrance, Garage Door Opener, Attached, Driveway
- Attached garage spaces: 2
- Has uncovered spaces: Yes
Accessibility
- Accessibility features: None
Features
- Levels: Three
- Stories: 3
- Pool features: None
Lot
- Size: 6,724 Square Feet
Details
- Additional structures: Above Grade, Below Grade
- Parcel number: 17145747987
- Zoning: RR
- Special conditions: Standard
Construction
Type & style
- Home type: SingleFamily
- Architectural style: Craftsman
- Property subtype: Single Family Residence
Materials
- Advanced Framing, Batts Insulation, Blown-In Insulation, Concrete, Copper Plumbing, CPVC/PVC, Low VOC Insulation
- Foundation: Active Radon Mitigation
- Roof: Architectural Shingle
Condition
- Excellent
- New construction: Yes
- Year built: 2025
Details
- Builder model: Monterey II
- Builder name: Caruso Homes
Utilities & green energy
- Electric: 200+ Amp Service, Circuit Breakers
- Sewer: Public Sewer
- Water: Public
Green energy
- Energy efficient items: Appliances, Home Energy Management
- Indoor air quality: Contaminant Control, Integrated Pest Management, Ventilation
Community & HOA
Community
- Subdivision: Pecan Ridge
HOA
- Has HOA: Yes
- HOA fee: $485 annually
Location
- Region: Bowie
Financial & listing details
- Price per square foot: $228/sqft
- Tax assessed value: $18,800
- Annual tax amount: $279
- Date on market: 12/29/2025
- Listing agreement: Exclusive Right To Sell
- Listing terms: Conventional,Cash,FHA,VA Loan
- Ownership: Fee Simple
About the community
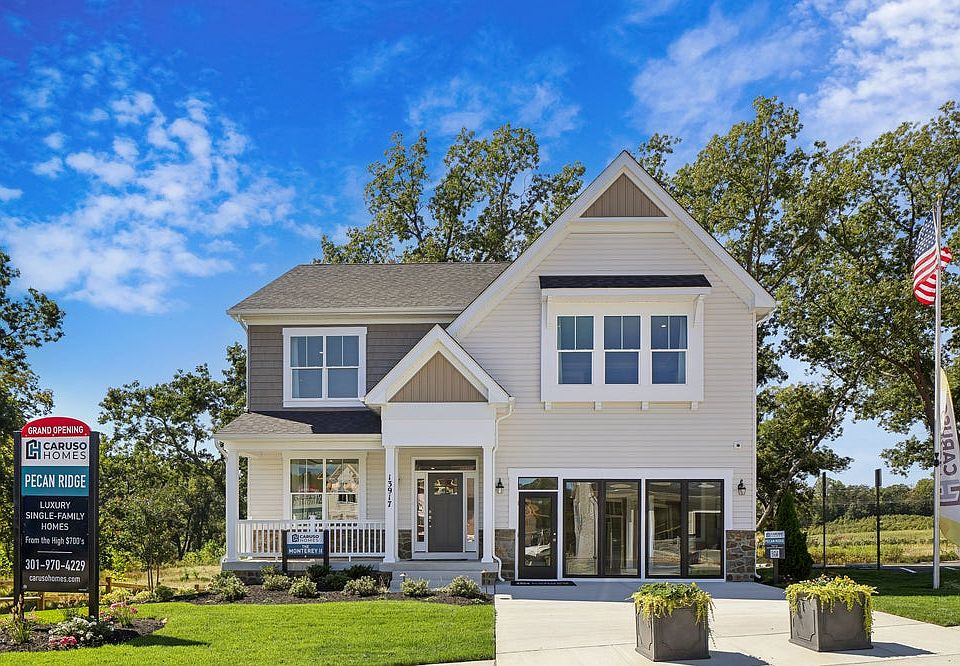
Source: Caruso Homes
3 homes in this community
Available homes
| Listing | Price | Bed / bath | Status |
|---|---|---|---|
Current home: 13928 Pecan Ridge Way | $894,998 | 5 bed / 5 bath | Available |
| 13928 Pecan Ridge Way Homesite 2 | $894,998 | 5 bed / 5 bath | Move-in ready |
| 13926 Pecan Ridge Way Homesite 3 | $999,998 | 5 bed / 5 bath | Move-in ready |
Source: Caruso Homes
Contact builder

By pressing Contact builder, you agree that Zillow Group and other real estate professionals may call/text you about your inquiry, which may involve use of automated means and prerecorded/artificial voices and applies even if you are registered on a national or state Do Not Call list. You don't need to consent as a condition of buying any property, goods, or services. Message/data rates may apply. You also agree to our Terms of Use.
Learn how to advertise your homesEstimated market value
$894,100
$849,000 - $939,000
$3,574/mo
Price history
| Date | Event | Price |
|---|---|---|
| 2/10/2026 | Price change | $894,998-5.2%$228/sqft |
Source: | ||
| 12/29/2025 | Listed for sale | $944,284$240/sqft |
Source: | ||
| 12/29/2025 | Listing removed | $944,284$240/sqft |
Source: | ||
| 11/13/2025 | Price change | $944,284-4.5%$240/sqft |
Source: | ||
| 10/31/2025 | Listed for sale | $989,284+1.5%$252/sqft |
Source: | ||
Public tax history
| Year | Property taxes | Tax assessment |
|---|---|---|
| 2025 | $300 +43.5% | $18,800 |
| 2024 | $209 | $18,800 |
| 2023 | $209 | $18,800 |
Find assessor info on the county website
Monthly payment
Neighborhood: 20715
Nearby schools
GreatSchools rating
- 2/10Rockledge Elementary SchoolGrades: PK-5Distance: 0.4 mi
- 6/10Samuel Ogle Middle SchoolGrades: 6-8Distance: 1.2 mi
- 4/10Bowie High SchoolGrades: 9-12Distance: 1.9 mi
Schools provided by the builder
- Elementary: Rockledge Elementary
- Middle: Samuel Ogle Middle
- High: Bowie High
- District: Prince Georges County Public Schools
Source: Caruso Homes. This data may not be complete. We recommend contacting the local school district to confirm school assignments for this home.
