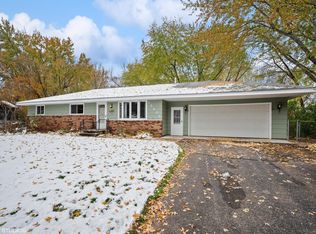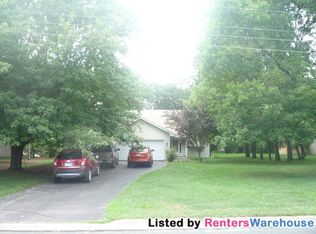Closed
$330,000
13926 Crocus St NW, Andover, MN 55304
4beds
2,576sqft
Single Family Residence
Built in 1969
1.07 Acres Lot
$333,200 Zestimate®
$128/sqft
$3,109 Estimated rent
Home value
$333,200
$307,000 - $363,000
$3,109/mo
Zestimate® history
Loading...
Owner options
Explore your selling options
What's special
This charming 4-bedroom, 3-bathroom home in Andover offers comfort, space, and style. Situated on a generous 1.07 acre lot the property features a 2-car attached garage plus a bonus 2-car detached garage, deck and large backyard perfect for outdoor enjoyment. Inside, you'll find an inviting living area with bay window and plenty of natural light throughout the home. Freshly painted with four-bedrooms conveniently located on one level, this home combines functionality with thoughtful design. Basement is framed out and could easily add more living space. Home has been pre-inspected.
Zillow last checked: 8 hours ago
Listing updated: May 27, 2025 at 02:21pm
Listed by:
Lori Millam 763-307-5758,
Keller Williams Integrity NW
Bought with:
Andrew Mettayer, GRI
Piche & Associates Real Estate
Source: NorthstarMLS as distributed by MLS GRID,MLS#: 6690490
Facts & features
Interior
Bedrooms & bathrooms
- Bedrooms: 4
- Bathrooms: 3
- Full bathrooms: 1
- 3/4 bathrooms: 1
- 1/2 bathrooms: 1
Bedroom 1
- Level: Main
- Area: 156 Square Feet
- Dimensions: 12x13
Bedroom 2
- Level: Main
- Area: 110 Square Feet
- Dimensions: 11x10
Bedroom 3
- Level: Main
- Area: 99 Square Feet
- Dimensions: 11x9
Bedroom 4
- Level: Main
- Area: 100 Square Feet
- Dimensions: 10x10
Deck
- Level: Main
Dining room
- Level: Main
- Area: 70 Square Feet
- Dimensions: 10x7
Kitchen
- Level: Main
- Area: 100 Square Feet
- Dimensions: 10x10
Living room
- Level: Main
- Area: 234 Square Feet
- Dimensions: 13x18
Heating
- Forced Air
Cooling
- Central Air
Appliances
- Included: Dishwasher, Dryer, Water Filtration System, Microwave, Range, Refrigerator, Washer, Water Softener Owned
Features
- Basement: Block,Daylight,Full
- Has fireplace: No
Interior area
- Total structure area: 2,576
- Total interior livable area: 2,576 sqft
- Finished area above ground: 1,288
- Finished area below ground: 0
Property
Parking
- Total spaces: 4
- Parking features: Attached, Detached, Asphalt, Garage Door Opener, Heated Garage, Insulated Garage
- Attached garage spaces: 4
- Has uncovered spaces: Yes
- Details: Garage Dimensions (20x20)
Accessibility
- Accessibility features: None
Features
- Levels: One
- Stories: 1
- Patio & porch: Deck
- Pool features: None
Lot
- Size: 1.07 Acres
- Dimensions: 100 x 303 x 100 x 309
- Features: Many Trees
Details
- Additional structures: Additional Garage
- Foundation area: 1288
- Parcel number: 333224210017
- Zoning description: Residential-Single Family
Construction
Type & style
- Home type: SingleFamily
- Property subtype: Single Family Residence
Materials
- Brick/Stone, Fiber Cement, Block
Condition
- Age of Property: 56
- New construction: No
- Year built: 1969
Utilities & green energy
- Electric: Circuit Breakers
- Gas: Natural Gas
- Sewer: City Sewer/Connected
- Water: Private, Well
Community & neighborhood
Location
- Region: Andover
- Subdivision: Northwoods Add 2
HOA & financial
HOA
- Has HOA: No
Other
Other facts
- Road surface type: Paved
Price history
| Date | Event | Price |
|---|---|---|
| 5/23/2025 | Sold | $330,000+1.5%$128/sqft |
Source: | ||
| 4/28/2025 | Pending sale | $325,000$126/sqft |
Source: | ||
| 4/17/2025 | Listed for sale | $325,000+3.2%$126/sqft |
Source: | ||
| 2/8/2023 | Sold | $315,000-6.4%$122/sqft |
Source: | ||
| 12/12/2022 | Pending sale | $336,562+104%$131/sqft |
Source: | ||
Public tax history
| Year | Property taxes | Tax assessment |
|---|---|---|
| 2024 | $3,042 +1.6% | $305,108 -3.5% |
| 2023 | $2,995 +7.6% | $316,317 -0.9% |
| 2022 | $2,782 +2.5% | $319,124 +24.5% |
Find assessor info on the county website
Neighborhood: 55304
Nearby schools
GreatSchools rating
- 10/10Crooked Lake Elementary SchoolGrades: K-5Distance: 0.3 mi
- 7/10Oak View Middle SchoolGrades: 6-8Distance: 2.3 mi
- 8/10Andover Senior High SchoolGrades: 9-12Distance: 1.4 mi
Get a cash offer in 3 minutes
Find out how much your home could sell for in as little as 3 minutes with a no-obligation cash offer.
Estimated market value
$333,200
Get a cash offer in 3 minutes
Find out how much your home could sell for in as little as 3 minutes with a no-obligation cash offer.
Estimated market value
$333,200

