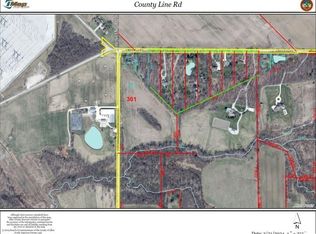Come home and enjoy country living close to 469 and 69 and minutes from GM. All the work has been done for you. New windows in 2012 with transferable Lifetime Warranty. New Heat pump and furnace in february of 2008. Wood burning fireplace insert new in 2008. Newer carpet and fresh paint throughout. Two rooms upstairs previously used as bedrooms but do not have closets. Head outside and enjoy the 1.45 acre yard with large out building waiting for your personal touch. Call today for your personal showing.
This property is off market, which means it's not currently listed for sale or rent on Zillow. This may be different from what's available on other websites or public sources.

