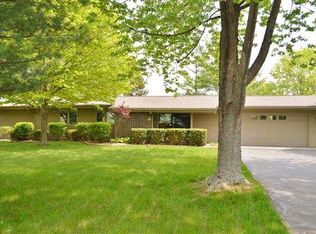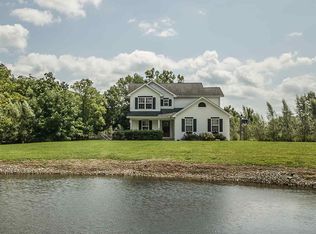LOCATION, LOCATION..... 10 minutes to Fort Wayne, 5 minutes to Roanoke, 15 minutes to Huntington. Loads of Love has been put into this home with a COMPLETE remodel. New bathroom, kitchen, living room and dining space, flooring, paint, and appliances. It is absolutely MOVE IN READY! A very open concept with the living room and dining area, a bedroom on the main floor and 2 darling rooms upstairs. This rural property sits on 1.45 acres with a large barn and attached lean to for plenty of extra storage. Make a move to the country but still close to everywhere! Contingent, taking back up offers.
This property is off market, which means it's not currently listed for sale or rent on Zillow. This may be different from what's available on other websites or public sources.


