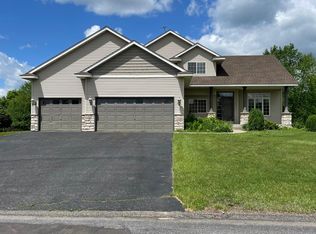Closed
$350,000
13923 Ranch Rd NW, Elk River, MN 55330
4beds
1,792sqft
Single Family Residence
Built in 1900
5 Acres Lot
$367,000 Zestimate®
$195/sqft
$2,812 Estimated rent
Home value
$367,000
$334,000 - $400,000
$2,812/mo
Zestimate® history
Loading...
Owner options
Explore your selling options
What's special
Welcome to the Good Life! Affordable country living! This 5 acre hobby farm includes a 1900 built 4 BR 2-story home, 80x30 barn, 60x30 Quonset hut w/multi vehicle parking, silo, multiple storage buildings plus a 2-car detached garage. THE HOME IS CLEAN AND MOVE-IN READY: MAIN LEVEL - Cozy country porch, spacious kitchen, walk-in pantry, dining room, living room, bedroom 4/office/family room; UPPER LEVEL - 3 large bedrooms, flex-bonus room, full bath, access to full walk-up attic; FULL BASEMENT - Laundry/mechanical area, toilet, spacious open area for future finishing. Great opportunity for multi-generational living or roommates. Newer barn
roof. Septic system compliant. Elk River Schools. Easy access to Highway 169. Conventional financing and
Cash terms only. A rare and inviting opportunity! Great deer hunting. Amazing bird watching. Plenty of room for a large garden. Come and see!
Zillow last checked: 8 hours ago
Listing updated: July 23, 2025 at 12:56pm
Listed by:
Annie M. Sparrow 612-940-8776,
LPT Realty, LLC
Bought with:
Christopher Fritch
eXp Realty
Tony Rusher
Source: NorthstarMLS as distributed by MLS GRID,MLS#: 6712356
Facts & features
Interior
Bedrooms & bathrooms
- Bedrooms: 4
- Bathrooms: 2
- Full bathrooms: 1
- 1/4 bathrooms: 1
Bedroom 1
- Level: Upper
- Area: 168 Square Feet
- Dimensions: 14x12
Bedroom 2
- Level: Upper
- Area: 182 Square Feet
- Dimensions: 14x13
Bedroom 3
- Level: Upper
- Area: 130 Square Feet
- Dimensions: 13x10
Bedroom 4
- Level: Main
- Area: 182 Square Feet
- Dimensions: 14x13
Dining room
- Level: Main
- Area: 210 Square Feet
- Dimensions: 15x14
Kitchen
- Level: Main
- Area: 225 Square Feet
- Dimensions: 15x15
Living room
- Level: Main
- Area: 196 Square Feet
- Dimensions: 14x14
Porch
- Level: Main
- Area: 120 Square Feet
- Dimensions: 15x8
Heating
- Forced Air
Cooling
- Window Unit(s)
Appliances
- Included: Dryer, Microwave, Range, Refrigerator, Washer, Water Softener Owned
Features
- Basement: Full
- Has fireplace: No
Interior area
- Total structure area: 1,792
- Total interior livable area: 1,792 sqft
- Finished area above ground: 1,792
- Finished area below ground: 0
Property
Parking
- Total spaces: 2
- Parking features: Detached, Gravel, Other, Storage
- Garage spaces: 2
- Details: Garage Dimensions (20x20)
Accessibility
- Accessibility features: None
Features
- Levels: Two
- Stories: 2
- Patio & porch: Enclosed, Porch
Lot
- Size: 5 Acres
- Features: Many Trees
Details
- Additional structures: Additional Garage, Barn(s), Other, Silo, Storage Shed
- Foundation area: 896
- Parcel number: 75008870105
- Zoning description: Residential-Single Family
Construction
Type & style
- Home type: SingleFamily
- Property subtype: Single Family Residence
Materials
- Other
- Roof: Asphalt
Condition
- Age of Property: 125
- New construction: No
- Year built: 1900
Utilities & green energy
- Gas: Propane
- Sewer: Septic System Compliant - Yes
- Water: Well
Community & neighborhood
Location
- Region: Elk River
- Subdivision: Bloomdahl Add
HOA & financial
HOA
- Has HOA: No
Other
Other facts
- Road surface type: Paved
Price history
| Date | Event | Price |
|---|---|---|
| 7/18/2025 | Sold | $350,000-6.6%$195/sqft |
Source: | ||
| 6/13/2025 | Pending sale | $374,900$209/sqft |
Source: | ||
| 5/30/2025 | Price change | $374,900-6.3%$209/sqft |
Source: | ||
| 5/10/2025 | Listed for sale | $399,900-2.4%$223/sqft |
Source: | ||
| 10/6/2024 | Listing removed | $409,900$229/sqft |
Source: | ||
Public tax history
| Year | Property taxes | Tax assessment |
|---|---|---|
| 2024 | $4,022 +28.1% | $315,600 |
| 2023 | $3,140 +13.4% | $315,600 +36.6% |
| 2022 | $2,770 -10.4% | $231,000 +17.4% |
Find assessor info on the county website
Neighborhood: 55330
Nearby schools
GreatSchools rating
- 8/10Meadowvale Elementary SchoolGrades: K-5Distance: 3.3 mi
- 6/10Vandenberge Middle SchoolGrades: 6-8Distance: 4.2 mi
- 8/10Elk River Senior High SchoolGrades: 9-12Distance: 4.4 mi
Get a cash offer in 3 minutes
Find out how much your home could sell for in as little as 3 minutes with a no-obligation cash offer.
Estimated market value$367,000
Get a cash offer in 3 minutes
Find out how much your home could sell for in as little as 3 minutes with a no-obligation cash offer.
Estimated market value
$367,000
