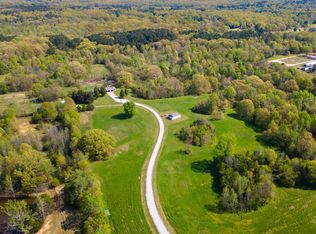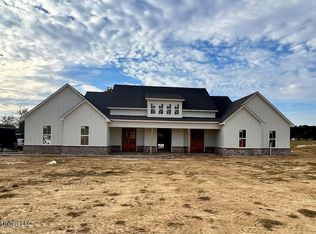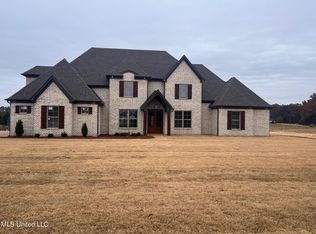Closed
Price Unknown
13923 Fairview Rd, Byhalia, MS 38611
5beds
3,623sqft
Residential, Single Family Residence
Built in 2024
1.89 Acres Lot
$631,200 Zestimate®
$--/sqft
$3,442 Estimated rent
Home value
$631,200
$593,000 - $669,000
$3,442/mo
Zestimate® history
Loading...
Owner options
Explore your selling options
What's special
HOT OFF THE PRESS!! THIS NEW MODERN TRANSITIONAL PLAN is GUARANTEED to check all your boxes! ~ CENTERHILL SCHOOLS ~ 1.89 Acre lot with pond/water views! ~ With 3,623 sq. ft. & 3 car garage, THIS PLAN SCREAMS.... OPEN! With Entry, Dining, Kitchen, Breakfast area and even the upstairs Loft area overlooking the Great room with vaulted ceiling, fireplace w/built-ins & plenty of natural light ~ Kitchen boasts custom cabinets to the ceiling, Island, SS appliances including Gas Cooktop & Double Ovens, Quartz or Granite countertops & a spacious Walk-In Panty! But the real Oasis is in the luxury Master bathroom with Walk-thru Shower, Separate Soaking tub, His & Her separate vanities, 2 Linen closets & 2 Walk-in Closets! CHECK!
Downstairs you will find a generous size Guest Bedroom & Full Bathroom. Upstairs you have an OPEN Loft area w/Balcony overlooking Great room, Finished Bonus room that could serve as 5th Bedroom, Home Office or storage area, 2 more generous size Bedrooms, Full Bathroom with Linen closet. Other items to CHECK OFF are.... recessed lighting, all Walk-In Closets, Walk-In Attic with plenty of space for storage, Friend's covered side entrance into Laundry room with Mud area, Coffered ceilings, wood shelving thru out, exterior soffit lighting, gutters, Tankless water heater, hard surface flooring throughout downstairs and so on & so on...The Builder will even finish it out with Fixtures & Finishes of YOUR CHOOSING! (If you jump on it quick enough!) EARLY APRIL EST. COMPLETION... ACT FAST! Builder retains the right to modify materials, colors and plans at his discretion.
Zillow last checked: 8 hours ago
Listing updated: October 09, 2024 at 07:33pm
Listed by:
Frankie L Bryant 901-283-4155,
Dream Maker Realty
Bought with:
Kyle Kendall, S-53923
RE/MAX Realty Group
Source: MLS United,MLS#: 4068814
Facts & features
Interior
Bedrooms & bathrooms
- Bedrooms: 5
- Bathrooms: 3
- Full bathrooms: 3
Primary bedroom
- Description: 18'x16.2'
- Level: Main
Bedroom
- Description: 11'x13'
- Level: Main
Bedroom
- Description: 12'x12'
- Level: Upper
Great room
- Description: 24'x20'
- Level: Main
Loft
- Description: 10.4'x11.8'
- Level: Upper
Office
- Description: 7'x14.2'
- Level: Upper
Heating
- Central, Fireplace(s), Forced Air, Propane
Cooling
- Ceiling Fan(s), Central Air, Electric, Multi Units
Appliances
- Included: Dishwasher, Disposal, Double Oven, ENERGY STAR Qualified Appliances, ENERGY STAR Qualified Water Heater, Gas Water Heater, Microwave, Plumbed For Ice Maker, Propane Cooktop, Self Cleaning Oven, Stainless Steel Appliance(s), Tankless Water Heater, Vented Exhaust Fan
- Laundry: Laundry Room
Features
- Built-in Features, Ceiling Fan(s), Crown Molding, Double Vanity, Entrance Foyer, Granite Counters, High Ceilings, High Speed Internet, His and Hers Closets, Kitchen Island, Open Floorplan, Pantry, Primary Downstairs, Recessed Lighting, Soaking Tub, Tray Ceiling(s), Walk-In Closet(s)
- Flooring: Vinyl, Carpet, Ceramic Tile
- Doors: Dead Bolt Lock(s), Hinged Patio
- Windows: Double Pane Windows, Vinyl Clad
- Has fireplace: Yes
- Fireplace features: Gas Log, Great Room, Propane, Ventless
Interior area
- Total structure area: 3,623
- Total interior livable area: 3,623 sqft
Property
Parking
- Total spaces: 3
- Parking features: Attached, Driveway, Garage Door Opener, Garage Faces Side, Parking Pad, Concrete
- Attached garage spaces: 3
- Has uncovered spaces: Yes
Features
- Levels: Two
- Stories: 2
- Patio & porch: Front Porch, Side Porch
- Exterior features: Gray Water System, Lighting, Rain Gutters
- Fencing: None
Lot
- Size: 1.89 Acres
- Features: Interior Lot, Rectangular Lot
Details
- Parcel number: 2059320200000600
Construction
Type & style
- Home type: SingleFamily
- Architectural style: See Remarks
- Property subtype: Residential, Single Family Residence
Materials
- Board & Batten Siding, Brick
- Foundation: Slab
- Roof: Architectural Shingles
Condition
- New construction: Yes
- Year built: 2024
Utilities & green energy
- Sewer: Aerobic Septic, Private Sewer, Waste Treatment Plant
- Water: Private, Well
- Utilities for property: Electricity Connected, Propane Available, Sewer Connected, Water Connected, Propane, Underground Utilities
Community & neighborhood
Security
- Security features: Carbon Monoxide Detector(s), Prewired, Security Lights, Security System, Smoke Detector(s)
Location
- Region: Byhalia
- Subdivision: Lincoln Manor
Price history
| Date | Event | Price |
|---|---|---|
| 4/12/2024 | Sold | -- |
Source: MLS United #4068814 | ||
| 2/5/2024 | Pending sale | $640,000$177/sqft |
Source: MLS United #4068814 | ||
| 1/24/2024 | Listed for sale | $640,000$177/sqft |
Source: MLS United #4068814 | ||
Public tax history
| Year | Property taxes | Tax assessment |
|---|---|---|
| 2024 | $562 -25% | $5,625 -25% |
| 2023 | $750 | $7,500 |
Find assessor info on the county website
Neighborhood: 38611
Nearby schools
GreatSchools rating
- 7/10Center Hill Elementary SchoolGrades: K-5Distance: 3.3 mi
- 8/10Center Hill MiddleGrades: 6-8Distance: 8.1 mi
- 8/10Center Hill High SchoolGrades: 9-12Distance: 7.8 mi
Schools provided by the listing agent
- Elementary: Center Hill
- Middle: Center Hill
- High: Center Hill
Source: MLS United. This data may not be complete. We recommend contacting the local school district to confirm school assignments for this home.
Sell for more on Zillow
Get a free Zillow Showcase℠ listing and you could sell for .
$631,200
2% more+ $12,624
With Zillow Showcase(estimated)
$643,824

