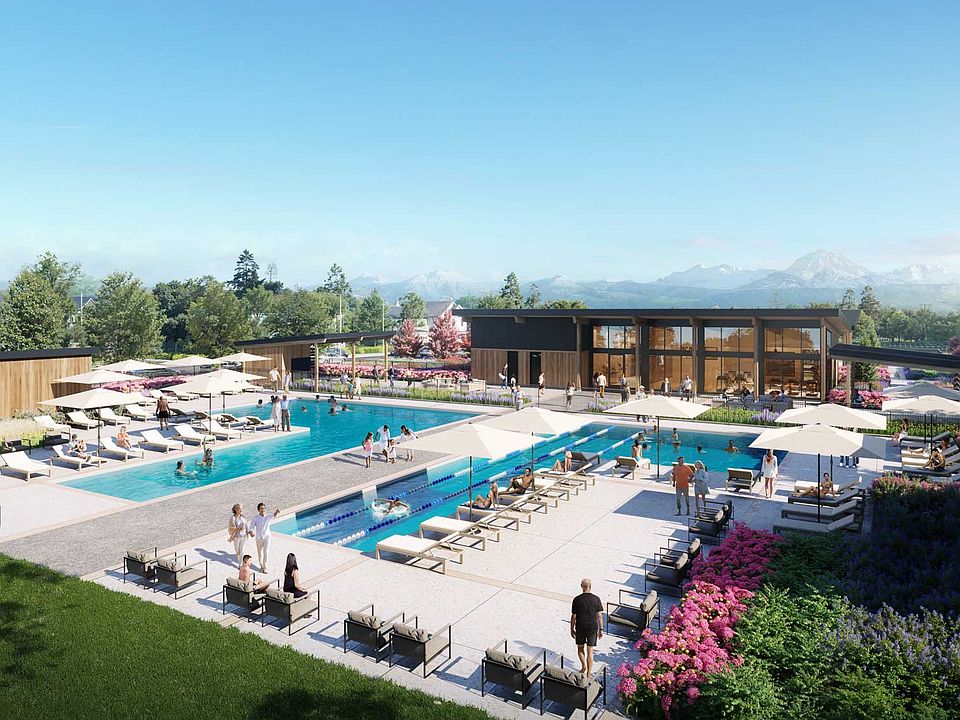Welcome to Conner Homes at Uplands in South Hill! $40K BUYER BONUS on this Move-In Ready Home, built by a trusted Local Builder! Don't miss your chance to get into Puyallup's newest community with luxury amenities at a low price! Complete with 4 Beds/2.75 Baths, this bright & airy home offers a bed/den on the main floor, with a 3/4 bath, perfect for guests or a home office. Need an extra storage in your garage? This home has it all! Top that off with 12-ft ceilings in your great room with dramatic fireplace, your home will be your new personal oasis! Enjoy a covered patio w/gas BBQ stub as well as a fully fenced & landscaped yard. The Future Clubhouse at Uplands gives you access to a fitness center, 2 swimming pools, and more! Welcome home!
Active
$699,900
13923 178th Street E #37, Puyallup, WA 98374
4beds
2,587sqft
Single Family Residence
Built in 2025
4,199 sqft lot
$700,100 Zestimate®
$271/sqft
$125/mo HOA
What's special
Covered patioDramatic fireplaceBright and airy homeGas bbq stub
- 55 days
- on Zillow |
- 104 |
- 6 |
Zillow last checked: 7 hours ago
Listing updated: June 18, 2025 at 12:58pm
Listed by:
Megan Lewis,
Conner Real Estate Group, LLC,
Libby Thacker,
Conner Real Estate Group, LLC
Source: NWMLS,MLS#: 2367682
Travel times
Schedule tour
Select your preferred tour type — either in-person or real-time video tour — then discuss available options with the builder representative you're connected with.
Select a date
Open houses
Facts & features
Interior
Bedrooms & bathrooms
- Bedrooms: 4
- Bathrooms: 3
- Full bathrooms: 2
- 3/4 bathrooms: 1
- Main level bathrooms: 1
- Main level bedrooms: 1
Bedroom
- Level: Main
Bathroom three quarter
- Level: Main
Dining room
- Level: Main
Entry hall
- Level: Main
Great room
- Level: Main
Kitchen with eating space
- Level: Main
Heating
- Fireplace, 90%+ High Efficiency, Heat Pump, Electric, Natural Gas
Cooling
- 90%+ High Efficiency, Heat Pump
Appliances
- Included: Dishwasher(s), Disposal, Microwave(s), Stove(s)/Range(s), Garbage Disposal, Water Heater: Hybrid, Water Heater Location: Garage
Features
- Bath Off Primary, Dining Room, Loft, Walk-In Pantry
- Flooring: Vinyl, Vinyl Plank, Carpet
- Basement: None
- Number of fireplaces: 1
- Fireplace features: Electric, Main Level: 1, Fireplace
Interior area
- Total structure area: 2,587
- Total interior livable area: 2,587 sqft
Video & virtual tour
Property
Parking
- Total spaces: 2
- Parking features: Attached Garage
- Attached garage spaces: 2
Features
- Levels: Two
- Stories: 2
- Entry location: Main
- Patio & porch: Bath Off Primary, Dining Room, Fireplace, Loft, Walk-In Pantry, Water Heater
- Pool features: Community
Lot
- Size: 4,199 sqft
- Features: Open Lot, Paved, Sidewalk, Cable TV, Fenced-Fully, Gas Available, High Speed Internet, Patio, Sprinkler System
Details
- Parcel number: 6027840370
- Special conditions: Standard
Construction
Type & style
- Home type: SingleFamily
- Architectural style: Craftsman
- Property subtype: Single Family Residence
Materials
- Cement Planked, Cement Plank
- Foundation: Poured Concrete
- Roof: Composition
Condition
- Very Good
- New construction: Yes
- Year built: 2025
Details
- Builder name: Conner Homes
Utilities & green energy
- Electric: Company: PSE
- Sewer: Sewer Connected, Company: Pierce County
- Water: Public, Company: City of Tacoma
- Utilities for property: Xfinity, Lumen/Xfinity
Green energy
- Green verification: Northwest ENERGY STAR®
Community & HOA
Community
- Features: CCRs, Clubhouse, Park, Trail(s)
- Subdivision: Conner Homes at Uplands
HOA
- HOA fee: $125 monthly
- HOA phone: 253-472-0825
Location
- Region: Puyallup
Financial & listing details
- Price per square foot: $271/sqft
- Annual tax amount: $7,000
- Date on market: 4/28/2025
- Listing terms: Cash Out,Conventional,FHA,VA Loan
- Inclusions: Dishwasher(s), Garbage Disposal, Microwave(s), Stove(s)/Range(s)
- Cumulative days on market: 57 days
About the community
PoolPlaygroundParkTrails+ 2 more
Welcome to Conner Homes at Uplands. Nestled in the heart of the South Hill area in Puyallup, Conner Homes proudly presents 4 new distinct home plans certain to meet your needs. Ranging from 2,587 to 3,022 square feet, you'll get 4 to 5 bedrooms and 2.75 to 3.25 baths. All plans offer main floor bedrooms/dens and two plans feature integrated casitas! The casitas include a full bathroom and a small optional kitchen, making them ideal for multigeneration families. Plus, you can customize your new home with amazing choices in flooring, cabinets, countertops, and many other options and upgrades.
Source: Conner Homes

