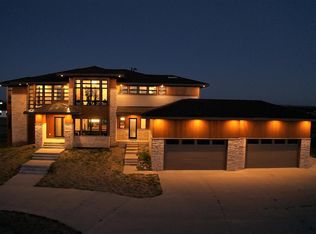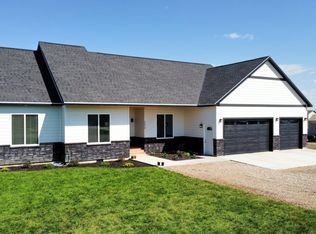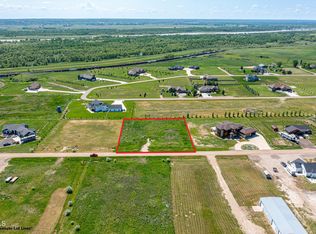OFFER ACCEPTED WITH 72HR CONTINGENCY Newer built home features a breath taking large master bathroom including a jetted tub, luxury tiled walk-in shower with 2 rain heads, double sink and walk in closet! Radiant floor heating, Back Splash in kitchen and bathrooms, soft close cabinets, romantic electric fireplace with Color change options in an open concept living area perfect for entertainment!
This property is off market, which means it's not currently listed for sale or rent on Zillow. This may be different from what's available on other websites or public sources.



