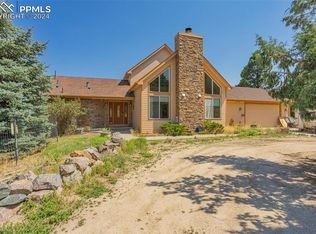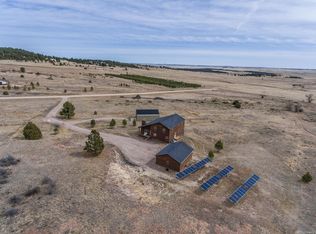Sold for $849,000
$849,000
13922 Double Tree Circle, Elbert, CO 80106
4beds
4,264sqft
Single Family Residence
Built in 2005
20.01 Acres Lot
$826,800 Zestimate®
$199/sqft
$4,593 Estimated rent
Home value
$826,800
$728,000 - $934,000
$4,593/mo
Zestimate® history
Loading...
Owner options
Explore your selling options
What's special
Experience the freedom of wide-open spaces on this remarkable 20-acre property, set against the stunning backdrop of Colorado’s natural beauty. Surrounded by peaceful wooded scenery, this versatile retreat offers both privacy and practicality. An oversized attached garage and a spacious outbuilding with workshop space provide ample room for storage, tools, and creative projects. Whether you plan to raise chickens, tend a garden, or want to escape the busyness of life, this location is ideal.
Follow the path to a serene, spring-fed pond—an ideal setting for quiet reflection and appreciation of nature. The reverse walkout floor plan maximizes panoramic views from the expansive decks, perfect for relaxing or entertaining. Inside, warm hardwood floors and vaulted ceilings create an inviting atmosphere, anchored by a wood-burning stove for cool Colorado evenings. The kitchen features rustic charm with hickory cabinets, granite countertops, and a large island with a breakfast bar, all illuminated by abundant natural light.
The main level includes three spacious bedrooms, including a primary suite with a five-piece bath, walk-in closet, and direct deck access. Two additional bedrooms—one currently set up as a home office—share a private dual-sink bathroom. A guest powder bath and a functional laundry room add convenience to the layout.
The walkout basement offers high ceilings and additional flexible living space, including a corner office overlooking the patio and beautiful property. Whether you're into crafting, entertaining, or simply enjoying your surroundings, this home offers room to grow and live your lifestyle.
Zillow last checked: 8 hours ago
Listing updated: May 23, 2025 at 01:43pm
Listed by:
James Krodel 720-326-7177 krodelteam@gmail.com,
Realty One Group Elevations, LLC
Bought with:
Steve Eastin, 100031048
Leap of Faith Real Estate Company LLC
Source: REcolorado,MLS#: 7163860
Facts & features
Interior
Bedrooms & bathrooms
- Bedrooms: 4
- Bathrooms: 4
- Full bathrooms: 2
- 3/4 bathrooms: 1
- 1/2 bathrooms: 1
- Main level bathrooms: 3
- Main level bedrooms: 3
Primary bedroom
- Description: Primary Suite With Natural Light And Private Deck With Views Of The Valley
- Level: Main
- Area: 256 Square Feet
- Dimensions: 16 x 16
Bedroom
- Description: Great Bedroom Size With Walk-In Closet And Connected To Shared Full Bathroom
- Level: Main
- Area: 196 Square Feet
- Dimensions: 14 x 14
Bedroom
- Description: Oversized Bedroom W/Walkin Closet, Currently Set Up As A Media Room/Den
- Level: Main
- Area: 252 Square Feet
- Dimensions: 18 x 14
Bedroom
- Description: Used As A Craft Room With Utility Sink And Tile Floor, Lg Storage Closet
- Level: Basement
- Area: 204 Square Feet
- Dimensions: 12 x 17
Primary bathroom
- Description: Lots Of Counter Space, 2 Sinks, Oversized Jetted Soaking Tub, & Walk-In Closet
- Level: Main
- Area: 96 Square Feet
- Dimensions: 8 x 12
Bathroom
- Description: Guest Bathroom
- Level: Main
- Area: 35 Square Feet
- Dimensions: 5 x 7
Bathroom
- Description: Private Shared Bathroom Between 2nd And 3rd Bedrooms
- Level: Main
- Area: 49 Square Feet
- Dimensions: 7 x 7
Bathroom
- Description: Lower Level Bathroom With Shower
- Level: Basement
- Area: 42 Square Feet
- Dimensions: 6 x 7
Bonus room
- Description: Sitting Area With Bay Window Seating
- Level: Main
- Area: 182 Square Feet
- Dimensions: 14 x 13
Dining room
- Description: Formal Dining Room With Bay Window Seating
- Level: Main
- Area: 144 Square Feet
- Dimensions: 12 x 12
Family room
- Description: Basement Boasts High Ceilings And A Door To The Expansive Concrete Patio
- Level: Basement
- Area: 644 Square Feet
- Dimensions: 28 x 23
Kitchen
- Description: You Will Love The Built-In Gas Stove Top, And All The Appliances Are Included
- Level: Main
- Area: 180 Square Feet
- Dimensions: 15 x 12
Laundry
- Description: Convenient Mainfloor Laundry With Utility Sink
- Level: Main
- Area: 96 Square Feet
- Dimensions: 12 x 8
Living room
- Description: Huge Living Room With Vaulted Ceilings, & Wood Burning Stove
- Level: Main
- Area: 437 Square Feet
- Dimensions: 23 x 19
Office
- Description: High Ceilings, Great Natural Light. Easily Add A Closet For A 4th Bedroom.
- Level: Basement
- Area: 132 Square Feet
- Dimensions: 12 x 11
Utility room
- Description: Currently A Storage Area, The Massive Unfinished Space Could Be Finished For Additional Bedroom.
- Level: Basement
- Area: 561 Square Feet
- Dimensions: 17 x 33
Heating
- Forced Air, Propane, Wood Stove
Cooling
- None
Appliances
- Included: Dishwasher, Dryer, Gas Water Heater, Microwave, Range, Refrigerator, Washer
- Laundry: In Unit
Features
- Built-in Features, Ceiling Fan(s), Eat-in Kitchen, Entrance Foyer, Five Piece Bath, Granite Counters, High Ceilings, Jack & Jill Bathroom, Open Floorplan, Primary Suite, Vaulted Ceiling(s), Walk-In Closet(s)
- Flooring: Carpet, Laminate, Tile, Vinyl, Wood
- Windows: Bay Window(s), Double Pane Windows, Window Coverings
- Basement: Finished,Interior Entry,Unfinished,Walk-Out Access
- Number of fireplaces: 1
- Fireplace features: Wood Burning Stove
Interior area
- Total structure area: 4,264
- Total interior livable area: 4,264 sqft
- Finished area above ground: 2,465
- Finished area below ground: 1,151
Property
Parking
- Total spaces: 7
- Parking features: Garage - Attached, Carport
- Attached garage spaces: 6
- Carport spaces: 1
- Covered spaces: 7
Features
- Levels: Two
- Stories: 2
- Patio & porch: Covered, Deck, Front Porch, Patio
- Exterior features: Balcony, Private Yard
- Fencing: Partial
- Has view: Yes
- View description: Meadow, Valley
Lot
- Size: 20.01 Acres
- Features: Cul-De-Sac, Many Trees, Secluded, Sloped, Sprinklers In Front, Suitable For Grazing
- Residential vegetation: Grassed, Mixed, Natural State, Partially Wooded, Wooded
Details
- Parcel number: R117969
- Zoning: A-2
- Special conditions: Standard
- Horses can be raised: Yes
Construction
Type & style
- Home type: SingleFamily
- Architectural style: Contemporary
- Property subtype: Single Family Residence
Materials
- Brick, Frame
- Foundation: Slab
- Roof: Composition
Condition
- Year built: 2005
Utilities & green energy
- Water: Well
- Utilities for property: Electricity Connected, Internet Access (Wired), Phone Connected, Propane
Community & neighborhood
Location
- Region: Elbert
- Subdivision: Double Tree Ranch
Other
Other facts
- Listing terms: Cash,Conventional,FHA,Jumbo,VA Loan
- Ownership: Individual
- Road surface type: Dirt, Gravel
Price history
| Date | Event | Price |
|---|---|---|
| 5/23/2025 | Sold | $849,000$199/sqft |
Source: | ||
| 4/11/2025 | Pending sale | $849,000$199/sqft |
Source: | ||
| 4/8/2025 | Listed for sale | $849,000+686.1%$199/sqft |
Source: | ||
| 5/27/2004 | Sold | $108,000$25/sqft |
Source: Public Record Report a problem | ||
Public tax history
| Year | Property taxes | Tax assessment |
|---|---|---|
| 2024 | $2,213 +12.1% | $41,320 |
| 2023 | $1,974 +1.3% | $41,320 +17% |
| 2022 | $1,949 | $35,330 -2.8% |
Find assessor info on the county website
Neighborhood: 80106
Nearby schools
GreatSchools rating
- 6/10Elbert Elementary SchoolGrades: PK-5Distance: 7 mi
- 5/10Elbert Junior-Senior High SchoolGrades: 6-12Distance: 7 mi
Schools provided by the listing agent
- Elementary: Elbert K-12
- Middle: Elbert K-12
- High: Elbert K-12
- District: Elbert 200
Source: REcolorado. This data may not be complete. We recommend contacting the local school district to confirm school assignments for this home.
Get pre-qualified for a loan
At Zillow Home Loans, we can pre-qualify you in as little as 5 minutes with no impact to your credit score.An equal housing lender. NMLS #10287.

