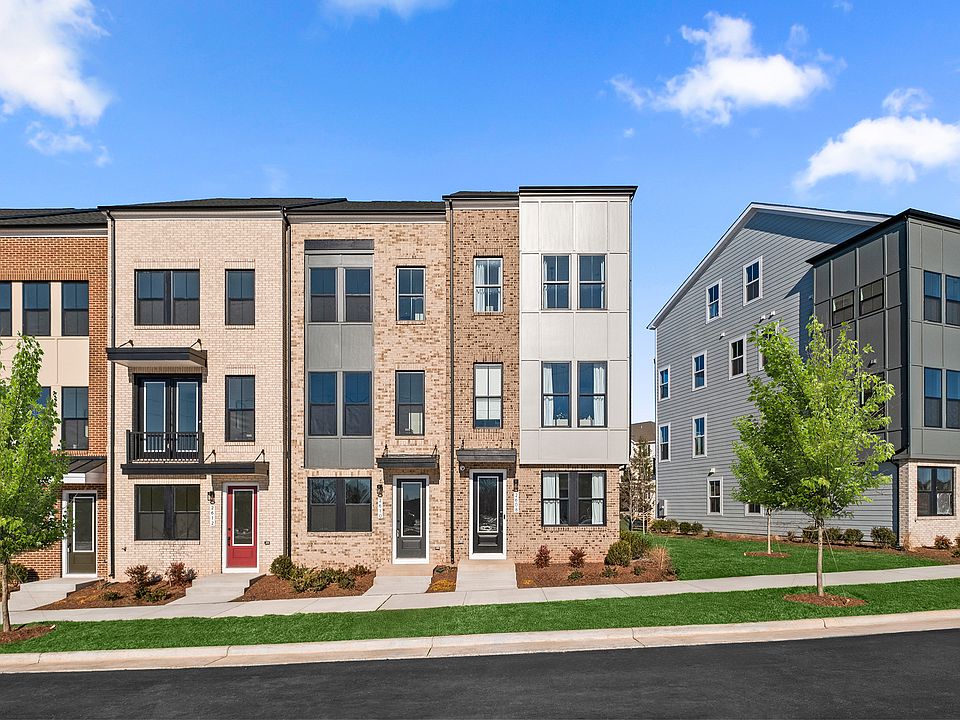Ready to MOVE IN – Located in the sought-after Arpina Valley townhome community in Herndon, VA, this exquisite Tally 20-R2 floor plan offers refined luxury and modern convenience. This four-level, end-unit townhome features 4 bedrooms, 5 baths (3 full, 2 half), and a two-car rear-load garage. About the Home & Features: This end-unit showcases the finest upgrades. Enjoy 9 ft. ceilings on the first three levels, 8 ft. ceilings on the upper floor, and a rooftop terrace. Elegant oak stairs on all levels, Luxury Vinyl Plank (LVP) flooring throughout, and wall-to-wall stain-resistant carpet in bedrooms add style and durability. The entry level offers a bright, versatile rec room—perfect for an office or entertainment—plus a convenient half bath and closet space. Added conveniences include a finished garage with opener and keypad. The main level opens to a chef-inspired designer kitchen at the heart of the home, featuring Bosch® stainless steel appliances, a five-burner cooktop with chimney hood, single wall oven with microwave, Kohler® undermount sink, upgraded white quartz backsplash and countertops, white soft-close cabinetry, and a centralized pantry with solid shelving. The open floor plan flows seamlessly into a grand family and dining room with walls of windows and a balcony for everyday enjoyment. Upstairs, the magnificent owner’s suite includes a massive walk-in closet and a spa-inspired primary bath with Kohler Venza® brushed nickel fixtures, dual vanities, quartz countertops, frameless shower, and floor-to-ceiling tile. Generously sized secondary bedrooms share a hallway full bath. The much-desired laundry is on the bedroom level with white cabinetry. The fourth level offers a fun indoor-outdoor retreat with a 4th bedroom, full bath, and rooftop terrace. The exterior features brick with Hardie® Plank siding, a weather-resistant barrier, and a fully sodded yard. Location, Location, Location: Just approx 1.6 miles from the Innovation Center Metro (Silver Line) and minutes from Route 28, the Dulles Toll Road, and Fairfax County Parkway, commuting is easy. Only approx 3.5 miles from Dulles International Airport, it’s ideal for business and leisure travelers. Top employers—Amazon Web Services, Google, Boeing, Northrop Grumman—are nearby. Enjoy weekends at Reston Town Center, Frying Pan Park, and endless shopping, dining, and recreation.
New construction
$858,735
13922 Aviation Pl, Herndon, VA 20171
4beds
2,507sqft
Est.:
Townhouse
Built in 2025
1,340 Square Feet Lot
$-- Zestimate®
$343/sqft
$229/mo HOA
What's special
Open floor planRooftop terraceFully sodded yardWall-to-wall stain-resistant carpetEnd-unit townhomeWeather-resistant barrierChef-inspired designer kitchen
Call: (681) 540-0303
- 69 days |
- 250 |
- 12 |
Zillow last checked: 7 hours ago
Listing updated: August 21, 2025 at 03:11am
Listed by:
Ritu Desai 703-625-4949,
Samson Properties
Source: Bright MLS,MLS#: VAFX2261080
Travel times
Schedule tour
Select your preferred tour type — either in-person or real-time video tour — then discuss available options with the builder representative you're connected with.
Facts & features
Interior
Bedrooms & bathrooms
- Bedrooms: 4
- Bathrooms: 5
- Full bathrooms: 3
- 1/2 bathrooms: 2
- Main level bathrooms: 1
Heating
- Heat Pump, Electric
Cooling
- Central Air, Electric
Appliances
- Included: Microwave, Cooktop, Dishwasher, Disposal, Exhaust Fan, Oven, Refrigerator, Stainless Steel Appliance(s), Water Heater, Electric Water Heater
- Laundry: Hookup, Upper Level
Features
- Windows: Double Pane Windows
- Basement: Front Entrance,Finished,Garage Access,Interior Entry,Windows,Walk-Out Access,Other
- Has fireplace: No
Interior area
- Total structure area: 2,507
- Total interior livable area: 2,507 sqft
- Finished area above ground: 2,507
Property
Parking
- Total spaces: 2
- Parking features: Garage Faces Rear, Garage Door Opener, Inside Entrance, Other, Attached, On Street
- Attached garage spaces: 2
- Has uncovered spaces: Yes
Accessibility
- Accessibility features: None
Features
- Levels: Four
- Stories: 4
- Pool features: None
Lot
- Size: 1,340 Square Feet
Details
- Additional structures: Above Grade
- Parcel number: 0154 11 0089
- Zoning: 320
- Special conditions: Standard
Construction
Type & style
- Home type: Townhouse
- Architectural style: Contemporary
- Property subtype: Townhouse
Materials
- Other
- Foundation: Other
Condition
- Excellent
- New construction: Yes
- Year built: 2025
Details
- Builder model: Tally 89
- Builder name: Van Metre
Utilities & green energy
- Sewer: Public Sewer
- Water: Public
- Utilities for property: Fiber Optic
Community & HOA
Community
- Subdivision: Arpina Valley
HOA
- Has HOA: Yes
- Amenities included: Common Grounds, Jogging Path, Tot Lots/Playground, Other
- Services included: Common Area Maintenance, Management, Reserve Funds, Road Maintenance, Snow Removal, Trash, Other
- HOA fee: $229 monthly
Location
- Region: Herndon
Financial & listing details
- Price per square foot: $343/sqft
- Tax assessed value: $225,000
- Annual tax amount: $2,601
- Date on market: 8/13/2025
- Listing agreement: Exclusive Right To Sell
- Ownership: Fee Simple
About the community
PlaygroundParkTrails
Discover the allure of Arpina Valley, a new townhome community in Herndon that exceeds all expectations. Designed for modern convenience and commuter-friendly living, Arpina Valley connects you effortlessly to Route 28, the Dulles Greenway, and Dulles International Airport-ensuring you're well-connected to everything Northern Virginia has to offer-including the Fairfax County School District. Thoughtfully crafted floorplans provide flexible living spaces for your lifestyle, while community amenities invite you to relax, connect, and thrive. Embrace a lifestyle where new adventures are always within reach, and make Arpina Valley your gateway to exceptional living.
Arpina Valley by Van Metre Homes offers townhome floorplans with 3-4 bedrooms, 3 full and 1-2 half bathrooms, a 1- or 2-car garage, and over 2,036 square feet of living space.
*Pricing, offers, opening date, homesite availability, and appointment availability are all subject to change without notice. Images, renderings and site plan drawings are used for illustrative purposes only and should not be relied upon as representations of fact when making a purchase decision. For more information, see the Sales team for details.
Source: Van Metre Homes

