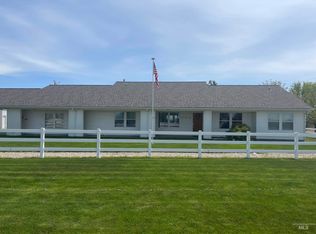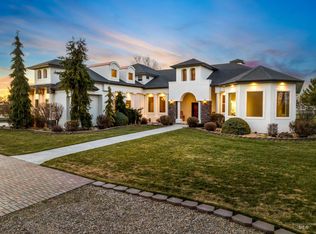Sold
Price Unknown
13921 Trapper Ln, Caldwell, ID 83607
3beds
2baths
1,822sqft
Single Family Residence
Built in 2013
2.17 Acres Lot
$744,900 Zestimate®
$--/sqft
$2,227 Estimated rent
Home value
$744,900
$685,000 - $812,000
$2,227/mo
Zestimate® history
Loading...
Owner options
Explore your selling options
What's special
Over 2 acres tucked away in the country with rolling hills abound. This single level home with detached shop has all the amenities one needs. Custom kitchen cabinetry, granite counters, ss appliances, under cabinet lighting, walk in pantry, gas cooktop and ample storage. Great room has vaulted ceilings, wood pellet stove and has an open kitchen concept. Master shower is fully tiled, dual vanities, heated floors and walk in closet. All rooms have ceiling fans. Enjoy mornings and evenings on the front and back covered patios. Nice cabinets in laundry room including sink. Detach shop includes a bathroom, water heater, large industrial sink, office space and setup for any hobby enthusiast. Chicken coop, shed and roomy pasture for your animals.
Zillow last checked: 8 hours ago
Listing updated: June 04, 2025 at 08:59am
Listed by:
Shawn Pittman 208-921-7836,
Eagle Realty LLC
Bought with:
Sharaun Covell
Coldwell Banker Tomlinson
Source: IMLS,MLS#: 98942572
Facts & features
Interior
Bedrooms & bathrooms
- Bedrooms: 3
- Bathrooms: 2
- Main level bathrooms: 2
- Main level bedrooms: 3
Primary bedroom
- Level: Main
- Length: 13
Bedroom 2
- Level: Main
- Length: 12
Bedroom 3
- Level: Main
- Length: 11
Family room
- Level: Main
- Length: 12
Kitchen
- Level: Main
- Length: 12
Heating
- Electric, Forced Air, Heat Pump
Cooling
- Central Air
Appliances
- Included: Water Heater, Electric Water Heater, Tank Water Heater, Dishwasher, Disposal, Oven/Range Freestanding, Refrigerator, Washer, Dryer
Features
- Bathroom, Office, Sink, Bath-Master, Bed-Master Main Level, Split Bedroom, Family Room, Great Room, Double Vanity, Walk-In Closet(s), Breakfast Bar, Pantry, Number of Baths Main Level: 2
- Flooring: Tile, Carpet, Engineered Wood Floors
- Has basement: No
- Number of fireplaces: 1
- Fireplace features: One, Pellet Stove
Interior area
- Total structure area: 1,822
- Total interior livable area: 1,822 sqft
- Finished area above ground: 1,822
- Finished area below ground: 0
Property
Parking
- Total spaces: 3
- Parking features: Attached, RV Access/Parking
- Attached garage spaces: 3
Features
- Levels: One
- Patio & porch: Covered Patio/Deck
- Fencing: Full,Fence/Livestock
- Has view: Yes
Lot
- Size: 2.17 Acres
- Dimensions: 525 x 276
- Features: 1 - 4.99 AC, Garden, Horses, Views, Chickens, Auto Sprinkler System, Full Sprinkler System
Details
- Additional structures: Shop, Shed(s)
- Parcel number: 37811104 0
- Horses can be raised: Yes
Construction
Type & style
- Home type: SingleFamily
- Property subtype: Single Family Residence
Materials
- Concrete, Frame, Masonry, Stone, Stucco
- Roof: Composition
Condition
- Year built: 2013
Utilities & green energy
- Electric: 220 Volts
- Sewer: Septic Tank
- Water: Well
- Utilities for property: Electricity Connected, Water Connected
Community & neighborhood
Location
- Region: Caldwell
- Subdivision: Smallwood
Other
Other facts
- Listing terms: Cash,Conventional,FHA,VA Loan
- Ownership: Fee Simple
Price history
Price history is unavailable.
Public tax history
| Year | Property taxes | Tax assessment |
|---|---|---|
| 2025 | -- | $706,850 +4% |
| 2024 | $2,397 -7.9% | $679,750 -1.7% |
| 2023 | $2,601 +1.5% | $691,350 -0.2% |
Find assessor info on the county website
Neighborhood: 83607
Nearby schools
GreatSchools rating
- 6/10Purple Sage Elementary SchoolGrades: PK-5Distance: 2.8 mi
- NAMiddleton Middle SchoolGrades: 6-8Distance: 5.8 mi
- 8/10Middleton High SchoolGrades: 9-12Distance: 4.6 mi
Schools provided by the listing agent
- Elementary: Purple Sage
- Middle: Middleton Jr
- High: Middleton
- District: Middleton School District #134
Source: IMLS. This data may not be complete. We recommend contacting the local school district to confirm school assignments for this home.

