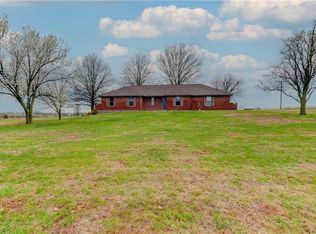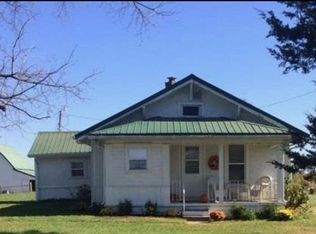Hard to find 4 bedroom RANCH on 2 + acres, to include the adjacent lot address of 13925 Cameron Rd, on approx 1.3 acres. Centrally located minutes from Liberty & Kearney on unincorporated land, so no city tax! Features include: 16x20 building, perfect for workshop, lawn equipment and extra storage; laundry on main level; 2 car garage; covered 12x24 deck; concrete basement stubbed for full bath; privacy fence; above ground pool. Enjoy, peace, tranquility and the sounds of nature.
This property is off market, which means it's not currently listed for sale or rent on Zillow. This may be different from what's available on other websites or public sources.

