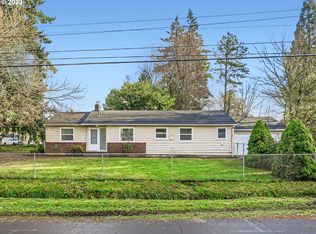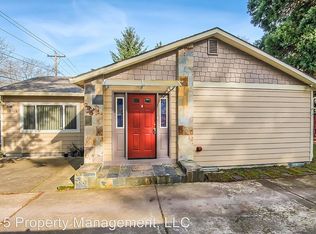1st time buyer/developer? Reside, rent, add ADU, or divide per county. Big ticket items done! NEW tearoff roof, drainage 2019, Sewer line, int paint, kit granite/tile, LVT, etc, patio cover 2018, Gas furn, new bath 2015! Flexible plan, bonus c/b fam rm, sep living. Entertain on 20X28 brick patio, huge priv fncd yard for pets, gardening. Garage shop area + 2 exterior storage rms behind. Near Nike, Hi-tech, St. V Hosp, shops & Hwy 26!
This property is off market, which means it's not currently listed for sale or rent on Zillow. This may be different from what's available on other websites or public sources.

