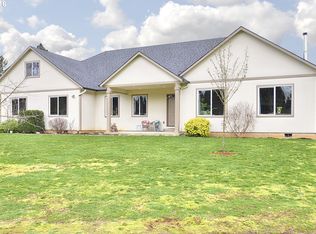Sold
$949,900
13920 SE Richey Rd, Boring, OR 97009
3beds
2,928sqft
Residential, Single Family Residence
Built in 2013
1.08 Acres Lot
$960,000 Zestimate®
$324/sqft
$3,868 Estimated rent
Home value
$960,000
$912,000 - $1.01M
$3,868/mo
Zestimate® history
Loading...
Owner options
Explore your selling options
What's special
Quality Built Single Level Home on Over 1 Acre. Constructed in 2013, this beautiful home is designed for everyone, just under 3000 sqft! Engineered hardwoods throughout the main living areas and custom remote controlled window shades. Soaring vaulted ceilings lead you into the spacious living room with gas fireplace insert, huge windows look onto the gorgeous backyard and open to the large kitchen. Stone on the island and surrounding counters. Double oven & inset gas cooktop. Bar seating on the prep island or informal dining in the nook that leads outdoors. Huge food pantry plus a butlers pantry connecting the formal dining room. Primary suite with tall ceilings & views of the backyard. En-suite bathroom has stand up shower, soaking tub, double vanity, & private toilet room. Large walk-in closet with built-in shelving. 2 generous sized bedrooms located on the opposite end of home share a full bathroom with double sink vanity. Spare half guest bath available and big office with french doors for privacy. Could utilize as a 4th bedroom. Big laundry room and more great storage! Covered back patio positioned for relaxing evenings while using the gas grill. Meticulously maintained yard comes fully fenced and kept green by timed sprinkler system. Extra tool shed and raised garden beds positioned for great sun exposure. Huge 3 car garage with tall ceilings and space for work area. Across the road from 18 hole Mountain View Golf Club. 2 min to town to grab yummy pastry & coffee at Keeks Cafe. Country feeling but close to conveniences. See virtual tour links for more information!
Zillow last checked: 8 hours ago
Listing updated: July 31, 2023 at 05:19am
Listed by:
Stephen FitzMaurice 503-782-8085,
eXp Realty, LLC,
Jennifer Tangvald 971-803-1590,
eXp Realty, LLC
Bought with:
Kristen Willard
RE/MAX Advantage Group
Source: RMLS (OR),MLS#: 23473854
Facts & features
Interior
Bedrooms & bathrooms
- Bedrooms: 3
- Bathrooms: 3
- Full bathrooms: 2
- Partial bathrooms: 1
- Main level bathrooms: 3
Primary bedroom
- Features: High Ceilings, Suite, Walkin Closet
- Level: Main
- Area: 304
- Dimensions: 19 x 16
Bedroom 2
- Features: Closet, High Ceilings
- Level: Main
- Area: 168
- Dimensions: 14 x 12
Bedroom 3
- Features: Closet, High Ceilings
- Level: Main
- Area: 156
- Dimensions: 13 x 12
Dining room
- Features: Butlers Pantry, Engineered Hardwood, High Ceilings
- Level: Main
- Area: 182
- Dimensions: 14 x 13
Kitchen
- Features: Eat Bar, Gas Appliances, Island, Builtin Oven, Convection Oven, Engineered Hardwood, Granite, High Ceilings
- Level: Main
- Area: 168
- Width: 12
Living room
- Features: Fireplace, Engineered Hardwood, Vaulted Ceiling
- Level: Main
- Area: 440
- Dimensions: 22 x 20
Office
- Features: High Ceilings
- Level: Main
- Area: 240
- Dimensions: 16 x 15
Heating
- Forced Air, Fireplace(s)
Cooling
- Central Air
Appliances
- Included: Built In Oven, Convection Oven, Cooktop, Dishwasher, Double Oven, Gas Appliances, Microwave, Stainless Steel Appliance(s), Gas Water Heater
Features
- Granite, High Ceilings, Soaking Tub, Vaulted Ceiling(s), Closet, Walk-In Closet(s), Butlers Pantry, Eat Bar, Kitchen Island, Suite, Tile
- Flooring: Engineered Hardwood, Tile
- Doors: Sliding Doors
- Windows: Double Pane Windows, Vinyl Frames, Skylight(s)
- Basement: Crawl Space
- Number of fireplaces: 1
- Fireplace features: Gas
Interior area
- Total structure area: 2,928
- Total interior livable area: 2,928 sqft
Property
Parking
- Total spaces: 3
- Parking features: Driveway, RV Access/Parking, Attached, Oversized
- Attached garage spaces: 3
- Has uncovered spaces: Yes
Features
- Levels: One
- Stories: 1
- Patio & porch: Covered Patio, Porch
- Exterior features: Garden, Yard
- Fencing: Fenced
- Has view: Yes
- View description: Territorial, Trees/Woods
Lot
- Size: 1.08 Acres
- Features: Level, Trees, Sprinkler, Acres 1 to 3
Details
- Additional structures: ToolShed
- Parcel number: 05004206
- Zoning: Unknown
Construction
Type & style
- Home type: SingleFamily
- Architectural style: Traditional
- Property subtype: Residential, Single Family Residence
Materials
- Cement Siding, Stone
- Roof: Composition
Condition
- Updated/Remodeled
- New construction: No
- Year built: 2013
Utilities & green energy
- Gas: Gas
- Sewer: Septic Tank
- Water: Public
Community & neighborhood
Location
- Region: Boring
- Subdivision: Boring
Other
Other facts
- Listing terms: Cash,Conventional,FHA,VA Loan
Price history
| Date | Event | Price |
|---|---|---|
| 7/28/2023 | Sold | $949,900$324/sqft |
Source: | ||
| 7/5/2023 | Pending sale | $949,900$324/sqft |
Source: | ||
| 7/3/2023 | Listed for sale | $949,900$324/sqft |
Source: | ||
| 6/27/2023 | Contingent | $949,900$324/sqft |
Source: | ||
| 6/10/2023 | Pending sale | $949,900$324/sqft |
Source: | ||
Public tax history
| Year | Property taxes | Tax assessment |
|---|---|---|
| 2025 | $7,832 +4.6% | $521,659 +3% |
| 2024 | $7,486 +2.6% | $506,466 +3% |
| 2023 | $7,294 +6.6% | $491,715 +3% |
Find assessor info on the county website
Neighborhood: 97009
Nearby schools
GreatSchools rating
- 7/10Naas Elementary SchoolGrades: K-5Distance: 0.9 mi
- 7/10Boring Middle SchoolGrades: 6-8Distance: 0.7 mi
- 5/10Sandy High SchoolGrades: 9-12Distance: 4.9 mi
Schools provided by the listing agent
- Elementary: Naas
- Middle: Boring
- High: Sandy
Source: RMLS (OR). This data may not be complete. We recommend contacting the local school district to confirm school assignments for this home.
Get a cash offer in 3 minutes
Find out how much your home could sell for in as little as 3 minutes with a no-obligation cash offer.
Estimated market value$960,000
Get a cash offer in 3 minutes
Find out how much your home could sell for in as little as 3 minutes with a no-obligation cash offer.
Estimated market value
$960,000
