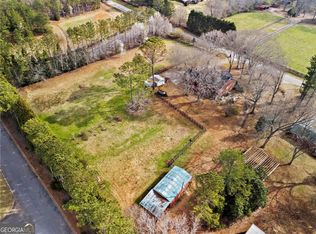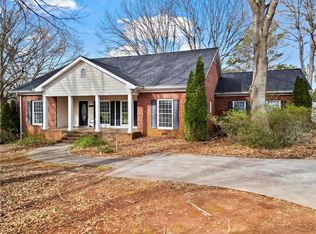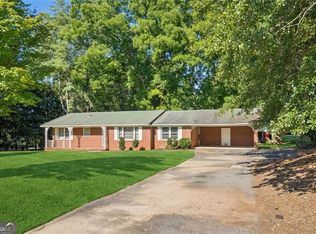Bring you horses, cows and chickens! No HOA!!! Own you mini farm in Milton and walk to Summit Hill Elementary. All brick home on 2.94 acres. Has sheds and pasture. Large kitchen with breakfast room. Entertain in your large dining room located off of kitchen. Home has a nice family room with fireplace along with a large sitting room. Separated bedrooms with large primary with private bath. Basement has plenty of room to finish as the buyer desires. Large trees provide a tranquil setting. Homes has blueberry bushes, fig trees and beautiful azaleas. You have plenty of room to build another home on the property. Level piece of land on a quiet paved street within walking distance of Summit Hill Elementary School. Lot next door was recently sold and family is building their dream home. Basement was built in 1967 and used as a resident until 2003. Owners hired an architect to custom design home over the basement. New roof in 2023
This property is off market, which means it's not currently listed for sale or rent on Zillow. This may be different from what's available on other websites or public sources.


