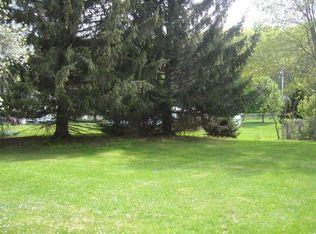SPACIOUSE 3 BED, 2 BATH DOUBLE WIDE MOBILE WITH VIEWS OF THE MOUNTAINS and near the Delaware River in Starlight PA! This property features a large living room with pellet stove, master bedroom with full bath, kitchen with large dining area, two additional bedrooms, additional full bath and laundry area. Outside features a workshop, utility shed, shared well. Relax on your covered porch with views of the surrounding mountains. Experience the Delaware river a short distance away for boating, kayaking, rafting and some of the best fly-fishing in the area. Property borders the O&W Rail Trail for biking, hiking, ATV riding, snowmobiling. Starlight PA is in the northern Pocono Mountains, a short distance from Hancock NY for shopping, dining and things to do.
This property is off market, which means it's not currently listed for sale or rent on Zillow. This may be different from what's available on other websites or public sources.
