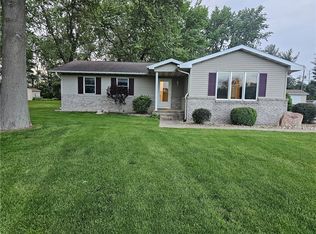Sold for $89,900
$89,900
1392 W Mount Gilead Rd, Decatur, IL 62521
3beds
1,028sqft
Single Family Residence
Built in 1975
0.55 Acres Lot
$136,300 Zestimate®
$87/sqft
$1,289 Estimated rent
Home value
$136,300
$110,000 - $161,000
$1,289/mo
Zestimate® history
Loading...
Owner options
Explore your selling options
What's special
Nestled in the highly sought-after MERIDIAN School District, this property offers a rare opportunity to own just over half an acre in a beautiful area with a peaceful, rural feel. Located near Red Tail Golf Course and Southside Country Club, the setting is both serene and convenient. The home includes an extra two-car detached garage—perfect for additional storage, a workshop, or hobby space. New Roof 2024, New HVAC 2021. Selling As Is - With a little TLC, this property holds incredible potential to become your ideal retreat in a desirable location. Don’t miss your chance to make it your own!
Zillow last checked: 8 hours ago
Listing updated: May 13, 2025 at 02:48pm
Listed by:
Cassandra Anderson 217-875-0555,
Brinkoetter REALTORS®
Bought with:
Melissa Keays, 475168228
Keays & Company Real Estate
Source: CIBR,MLS#: 6251372 Originating MLS: Central Illinois Board Of REALTORS
Originating MLS: Central Illinois Board Of REALTORS
Facts & features
Interior
Bedrooms & bathrooms
- Bedrooms: 3
- Bathrooms: 2
- Full bathrooms: 1
- 1/2 bathrooms: 1
Primary bedroom
- Description: Flooring: Carpet
- Level: Upper
Bedroom
- Description: Flooring: Carpet
- Level: Upper
Bedroom
- Description: Flooring: Carpet
- Level: Upper
Other
- Description: Flooring: Vinyl
- Level: Upper
Half bath
- Level: Lower
Kitchen
- Description: Flooring: Vinyl
- Level: Main
Laundry
- Description: Flooring: Concrete
- Level: Lower
Living room
- Description: Flooring: Carpet
- Level: Upper
Heating
- Forced Air
Cooling
- Central Air
Appliances
- Included: Dryer, Gas Water Heater, Range, Refrigerator, Washer
Features
- Basement: Unfinished,Partial
- Has fireplace: No
Interior area
- Total structure area: 1,028
- Total interior livable area: 1,028 sqft
- Finished area above ground: 1,028
- Finished area below ground: 0
Property
Parking
- Total spaces: 3
- Parking features: Attached, Detached, Garage
- Attached garage spaces: 3
Features
- Levels: One and One Half,Multi/Split
- Patio & porch: Front Porch, Patio
Lot
- Size: 0.55 Acres
Details
- Parcel number: 171233451010
- Zoning: R-1
- Special conditions: None
Construction
Type & style
- Home type: SingleFamily
- Architectural style: Tri-Level
- Property subtype: Single Family Residence
Materials
- Vinyl Siding
- Foundation: Basement
- Roof: Shingle
Condition
- Year built: 1975
Utilities & green energy
- Sewer: Septic Tank
- Water: Well
Community & neighborhood
Location
- Region: Decatur
Other
Other facts
- Road surface type: Gravel
Price history
| Date | Event | Price |
|---|---|---|
| 5/13/2025 | Sold | $89,900$87/sqft |
Source: | ||
| 4/19/2025 | Pending sale | $89,900$87/sqft |
Source: | ||
| 4/17/2025 | Listed for sale | $89,900$87/sqft |
Source: | ||
Public tax history
| Year | Property taxes | Tax assessment |
|---|---|---|
| 2024 | $1,283 -40.2% | $44,780 +6.3% |
| 2023 | $2,147 +4.6% | $42,142 +4.8% |
| 2022 | $2,052 +49.7% | $40,204 +5.1% |
Find assessor info on the county website
Neighborhood: 62521
Nearby schools
GreatSchools rating
- 6/10Meridian Intermediate SchoolGrades: PK-5Distance: 10 mi
- 4/10Meridian Middle SchoolGrades: 6-8Distance: 6.1 mi
- 6/10Meridian High SchoolGrades: 9-12Distance: 6.1 mi
Schools provided by the listing agent
- District: Meridian Dist 15
Source: CIBR. This data may not be complete. We recommend contacting the local school district to confirm school assignments for this home.
Get pre-qualified for a loan
At Zillow Home Loans, we can pre-qualify you in as little as 5 minutes with no impact to your credit score.An equal housing lender. NMLS #10287.
