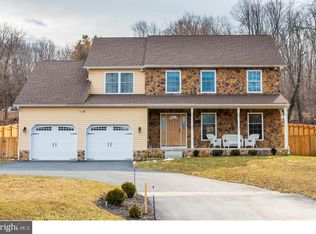Super location for this well maintained home in the Owen J. Roberts school district. This home boast 4 bedrooms and 3.5 bathrooms with the possibility of an In-Law Suite on the first floor. As you approach the home you are greeted by the stamped concrete driveway and matured landscaping. Upon entering the house the open foyer with hardwood flooring which runs through the Living Room, Dining Room , Powder Room and Hallway, leads into the open Living Room with Cathedral Ceiling and floor to ceiling Stone Fireplace. The Dining Room has sliding doors which lead to the very private back yard with a 29' x 18' Flagstone Patio with Stone Walls and overhead Pergola. The Kitchen has Stainless Steel Appliances, 42" Cabinets, Large Pantry, Tile Flooring & Backsplash and Built in Window Seating. On the second level is another Main Bedroom Suite, Large Hallway Closet and two more Generous size Bedrooms. Laundry is conveniently located on the first floor. The lower level is about 90% finished with many possibilities. The 24' x 25' L shaped area can be used for large gatherings with a recreation area and eating space. The craft room is equipped with a sink and is 10' x 15' a 10' x 9' storage room has wall shelves and like the rest of this level has tile flooring. The basement also has an outside exit. The oversized 2 car garage includes a Pet friendly washing tub and has an exit leading to a fenced in area for your pets to play freely. Above the garage is a bonus room that is 18' x 18' also with a sink. Both the garage and bonus room have split systems for heat and A/C. With all of the extra rooms you could create additional bedrooms, work at home office space or your own workshop. This home has easy access to major routes and shopping. Schedule your appointment today!!!
This property is off market, which means it's not currently listed for sale or rent on Zillow. This may be different from what's available on other websites or public sources.
