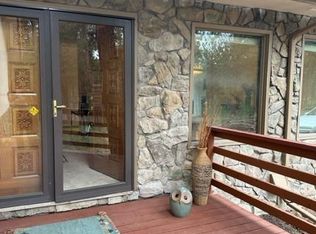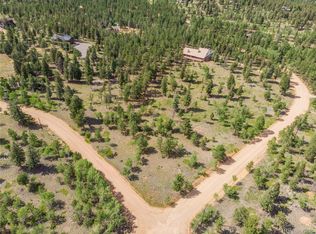Sold for $987,500
$987,500
1392 Tapadero Road, Bailey, CO 80421
4beds
2,992sqft
Single Family Residence
Built in 1989
4.77 Acres Lot
$968,300 Zestimate®
$330/sqft
$4,103 Estimated rent
Home value
$968,300
$891,000 - $1.06M
$4,103/mo
Zestimate® history
Loading...
Owner options
Explore your selling options
What's special
Welcome to this stunning property located in Colorado's hidden gem, Bailey. This bright and sunny mountain (full-milled construction) log home has it all! Just some of the rare features you will be hard-pressed to find anywhere else along the Front Range include a fenced and level horse property on nearly 5 acres with a 2-stall barn and closed tack room. You'll enjoy views for miles from your 180-degree deck including Pikes Peak, Lions Head, and Lone Rock. Entertaining is a delight with a designer kitchen, open floor plan, vaulted ceilings, huge windows, and stunning log features throughout! End your day in tranquility in your massive, main floor primary suit with double-walk-in showers and even a hidden laundry chute. You will enjoy this home's flat oversized paved driveway with ample room for extra parking. Even the spacious, finished, and heated 2-car garage has extra storage room for a tractor and snow blower, cabinets, and workstation! You're covered with a class 4 rated steel rock solid roof and this home comes with domestic well water rights and a two-tier water filtration system. Coming home is a joy with well-maintained easy roads, views of Deer Creek Valley and snow-capped Mt. Rosalie. You are just 25 minutes to Conifer and less than an hour to Denver. This fire-mitigated lot is a part of the sought-after Deer Creek Valley Ranchos, a firewise community! Don't miss the opportunity to make this exceptional property your new home. Contact us today to schedule a showing and experience the beauty and tranquility of living in Bailey, CO.
Zillow last checked: 8 hours ago
Listing updated: October 01, 2024 at 11:03am
Listed by:
Regan Archer 720-900-5006,
Brokers Guild Homes
Bought with:
Dan Skelly, 100043470
Orson Hill Realty
Source: REcolorado,MLS#: 5401095
Facts & features
Interior
Bedrooms & bathrooms
- Bedrooms: 4
- Bathrooms: 3
- Full bathrooms: 2
- 3/4 bathrooms: 1
- Main level bathrooms: 2
- Main level bedrooms: 2
Primary bedroom
- Level: Main
- Area: 374 Square Feet
- Dimensions: 17 x 22
Bedroom
- Description: Office/Bedroom
- Level: Main
- Area: 156 Square Feet
- Dimensions: 12 x 13
Bedroom
- Description: #3
- Level: Basement
- Area: 225 Square Feet
- Dimensions: 15 x 15
Bedroom
- Description: #4
- Level: Basement
- Area: 225 Square Feet
- Dimensions: 15 x 15
Bathroom
- Description: Primary W Double Walk In Shower
- Level: Main
Bathroom
- Description: Large Soaking Tub W Shower Possible
- Level: Main
Bathroom
- Description: Shower Over Tub
- Level: Basement
Dining room
- Level: Main
- Area: 506 Square Feet
- Dimensions: 22 x 23
Family room
- Level: Basement
Kitchen
- Level: Main
- Area: 195 Square Feet
- Dimensions: 13 x 15
Laundry
- Level: Basement
- Area: 128 Square Feet
- Dimensions: 8 x 16
Living room
- Level: Main
Heating
- Baseboard, Hot Water, Natural Gas, Radiant, Wood Stove
Cooling
- Has cooling: Yes
Appliances
- Included: Cooktop, Dishwasher, Disposal, Down Draft, Microwave, Oven, Refrigerator, Trash Compactor
- Laundry: In Unit
Features
- Ceiling Fan(s), Granite Counters, High Ceilings, High Speed Internet, Pantry, Radon Mitigation System, Smoke Free, Vaulted Ceiling(s), Walk-In Closet(s)
- Flooring: Carpet, Laminate, Tile, Wood
- Windows: Bay Window(s), Double Pane Windows, Window Coverings
- Basement: Daylight,Exterior Entry,Finished,Full,Walk-Out Access
- Number of fireplaces: 1
- Fireplace features: Living Room, Wood Burning Stove
Interior area
- Total structure area: 2,992
- Total interior livable area: 2,992 sqft
- Finished area above ground: 1,832
- Finished area below ground: 1,160
Property
Parking
- Total spaces: 12
- Parking features: Concrete, Heated Garage, Insulated Garage, Lighted, Oversized, Storage
- Attached garage spaces: 2
- Details: Off Street Spaces: 10
Features
- Levels: One
- Stories: 1
- Patio & porch: Deck, Wrap Around
- Exterior features: Fire Pit, Lighting, Private Yard
- Fencing: Partial
- Has view: Yes
- View description: Mountain(s)
Lot
- Size: 4.77 Acres
- Features: Fire Mitigation, Level, Many Trees, Mountainous
- Residential vegetation: Aspen, Partially Wooded, Wooded
Details
- Parcel number: 15571
- Special conditions: Standard
- Horses can be raised: Yes
- Horse amenities: Loafing Shed, Tack Room
Construction
Type & style
- Home type: SingleFamily
- Architectural style: Mountain Contemporary
- Property subtype: Single Family Residence
Materials
- Log
- Foundation: Slab
- Roof: Metal
Condition
- Updated/Remodeled
- Year built: 1989
Utilities & green energy
- Electric: 110V, 220 Volts
- Water: Well
- Utilities for property: Cable Available, Electricity Connected, Natural Gas Connected
Community & neighborhood
Security
- Security features: Carbon Monoxide Detector(s), Smoke Detector(s)
Location
- Region: Bailey
- Subdivision: Deer Creek Valley Ranchos
Other
Other facts
- Has irrigation water rights: Yes
- Listing terms: Cash,Conventional,FHA,VA Loan
- Ownership: Individual
- Road surface type: Gravel, Paved
Price history
| Date | Event | Price |
|---|---|---|
| 6/15/2024 | Sold | $987,500-0.3%$330/sqft |
Source: | ||
| 5/11/2024 | Pending sale | $990,000$331/sqft |
Source: | ||
| 5/8/2024 | Listed for sale | $990,000+65%$331/sqft |
Source: | ||
| 12/7/2017 | Sold | $600,000$201/sqft |
Source: Public Record Report a problem | ||
| 11/15/2017 | Pending sale | $600,000$201/sqft |
Source: RE/MAX ALLIANCE #2096078 Report a problem | ||
Public tax history
| Year | Property taxes | Tax assessment |
|---|---|---|
| 2025 | $3,611 +1.7% | $60,690 -0.6% |
| 2024 | $3,552 +12.3% | $61,040 -8.3% |
| 2023 | $3,163 +3.7% | $66,530 +33.2% |
Find assessor info on the county website
Neighborhood: 80421
Nearby schools
GreatSchools rating
- 7/10Deer Creek Elementary SchoolGrades: PK-5Distance: 1.5 mi
- 8/10Fitzsimmons Middle SchoolGrades: 6-8Distance: 5.3 mi
- 5/10Platte Canyon High SchoolGrades: 9-12Distance: 5.3 mi
Schools provided by the listing agent
- Elementary: Deer Creek
- Middle: Fitzsimmons
- High: Platte Canyon
- District: Platte Canyon RE-1
Source: REcolorado. This data may not be complete. We recommend contacting the local school district to confirm school assignments for this home.
Get a cash offer in 3 minutes
Find out how much your home could sell for in as little as 3 minutes with a no-obligation cash offer.
Estimated market value$968,300
Get a cash offer in 3 minutes
Find out how much your home could sell for in as little as 3 minutes with a no-obligation cash offer.
Estimated market value
$968,300

