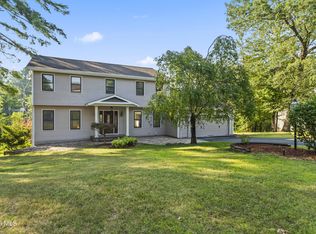Welcome home to this spacious center hall colonial located in desirable Niskayuna School District. This home features hardwood floors throughout, chair-rail and crown-moldings, built-ins, and two wood-burning fireplaces. Enjoy the peace and tranquility on the breezy screened-in porch. Bring your ideas and some TLC and make this home your dream home! BONUS - The big ticket items have been done for you. New Roof; 2017 and New HVAC 2020!! Plus, check out all the space in the basement that could be used for a playroom or work-out room. Schedule your showing today!!
This property is off market, which means it's not currently listed for sale or rent on Zillow. This may be different from what's available on other websites or public sources.
