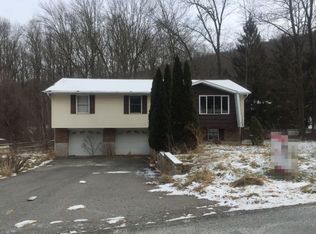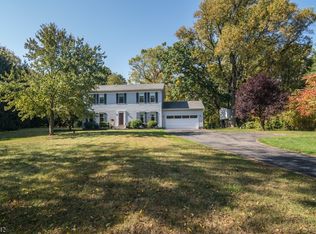Closed
Street View
$420,000
1392 Ridge Rd, White Twp., NJ 08865
4beds
2baths
--sqft
Single Family Residence
Built in ----
1.6 Acres Lot
$425,700 Zestimate®
$--/sqft
$3,036 Estimated rent
Home value
$425,700
$375,000 - $485,000
$3,036/mo
Zestimate® history
Loading...
Owner options
Explore your selling options
What's special
Zillow last checked: 20 hours ago
Listing updated: September 06, 2025 at 01:10am
Listed by:
Kim Cook 908-213-2828,
Re/Max Supreme
Bought with:
Michael Del Cioppo
Realty One Group Next Door
Source: GSMLS,MLS#: 3962962
Price history
| Date | Event | Price |
|---|---|---|
| 9/5/2025 | Sold | $420,000-4.3% |
Source: | ||
| 7/27/2025 | Pending sale | $439,000 |
Source: | ||
| 6/8/2025 | Price change | $439,000-2.2% |
Source: | ||
| 5/14/2025 | Listed for sale | $449,000 |
Source: | ||
Public tax history
| Year | Property taxes | Tax assessment |
|---|---|---|
| 2025 | $6,603 | $264,100 |
| 2024 | $6,603 +8.4% | $264,100 |
| 2023 | $6,091 +5.2% | $264,100 |
Find assessor info on the county website
Neighborhood: 08865
Nearby schools
GreatSchools rating
- 6/10White Township Consolidated Elementary SchoolGrades: PK-8Distance: 4.9 mi

Get pre-qualified for a loan
At Zillow Home Loans, we can pre-qualify you in as little as 5 minutes with no impact to your credit score.An equal housing lender. NMLS #10287.
Sell for more on Zillow
Get a free Zillow Showcase℠ listing and you could sell for .
$425,700
2% more+ $8,514
With Zillow Showcase(estimated)
$434,214
