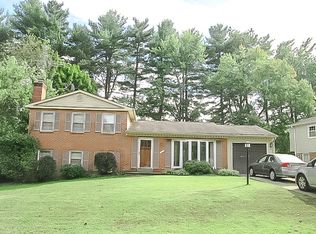This townhome is unique in the neighborhood. The kitchen is STUNNING! It was totally renovated and custom-made to create an open, large space. The open space concept on the main floor is perfect for cooking and entertaining friends and family. The upper level provides 3 bedrooms and 2 full bathrooms, including the luxury primary suite with vaulted ceiling fan, walk-in closet, and a private bathroom. The full walkout and finished basement has tons of space for entertainment and a full bath. The basement could also be used as the 4th bedroom or as an office. The new deck has stunning tree views to unwind, grill, and enjoy bird watching. This townhoe is conveniently located to the Wiehle Metro station, Rt. 7, Dulles Toll Road, Georgetown Pike, Reston Town Center. The townhome is within walking distance from one of many swimming pools and beautiful clay tennis courts which were upgraded 2 years ago. Spend weekends enjoying all the Reston Association amenities including access to the North Hills trails which are perfect for walking, running, or biking.
Townhouse for rent
$3,650/mo
1392 Park Garden Ln, Reston, VA 20194
3beds
1,720sqft
Price may not include required fees and charges.
Townhouse
Available Fri Aug 1 2025
No pets
Central air, electric, ceiling fan
In unit laundry
1 Attached garage space parking
Natural gas, forced air, fireplace
What's special
Stunning tree viewsOpen space conceptNew deckPrivate bathroomWalk-in closetVaulted ceiling fanLuxury primary suite
- 28 days
- on Zillow |
- -- |
- -- |
Travel times
Facts & features
Interior
Bedrooms & bathrooms
- Bedrooms: 3
- Bathrooms: 4
- Full bathrooms: 3
- 1/2 bathrooms: 1
Rooms
- Room types: Dining Room, Family Room
Heating
- Natural Gas, Forced Air, Fireplace
Cooling
- Central Air, Electric, Ceiling Fan
Appliances
- Included: Dishwasher, Disposal, Dryer, Microwave, Oven, Refrigerator, Stove, Washer
- Laundry: In Unit, Laundry Room
Features
- Breakfast Area, Built-in Features, Cathedral Ceiling(s), Ceiling Fan(s), Combination Dining/Living, Combination Kitchen/Living, Eat-in Kitchen, Family Room Off Kitchen, Kitchen - Gourmet, Kitchen Island, Open Floorplan, Primary Bath(s), Recessed Lighting, Upgraded Countertops, Vaulted Ceiling(s), Walk In Closet
- Has basement: Yes
- Has fireplace: Yes
Interior area
- Total interior livable area: 1,720 sqft
Property
Parking
- Total spaces: 1
- Parking features: Attached, Driveway, Covered
- Has attached garage: Yes
- Details: Contact manager
Features
- Exterior features: Accessible Doors, Architecture Style: Colonial, Attached Garage, Baseball Field, Basketball Court, Bedroom 2, Bedroom 3, Bike Trail, Breakfast Area, Built-in Features, Cathedral Ceiling(s), Combination Dining/Living, Combination Kitchen/Living, Common Grounds, Community, Community Center, Deck, Double Pane Windows, Down Draft, Driveway, Eat-in Kitchen, Family Room Off Kitchen, Foyer, French Doors, Game Room, Garage Door Opener, Garbage included in rent, Gas Water Heater, HOA/Condo Fee included in rent, Heating system: Forced Air, Heating: Gas, Ice Maker, Indoor Pool, Jogging Path, Kitchen, Kitchen - Gourmet, Kitchen Island, Lake, Laundry, Laundry Room, Living Room, Open Floorplan, Patio, Pets - No, Picnic Area, Pool - Outdoor, Primary Bath(s), Primary Bedroom, Recessed Lighting, Reston, Roof Type: Composition, Screen, Screens, Sidewalks, Sitting Room, Six Panel, Smoke Detector(s), Soccer Field, Stainless Steel Appliance(s), Storage Room, Taxes included in rent, Tennis Court(s), Tot Lots/Playground, Upgraded Countertops, Vaulted Ceiling(s), Volleyball Court, Volleyball Courts, Walk In Closet, Window Treatments
Details
- Parcel number: 011424030007
Construction
Type & style
- Home type: Townhouse
- Architectural style: Colonial
- Property subtype: Townhouse
Materials
- Roof: Composition
Condition
- Year built: 1993
Utilities & green energy
- Utilities for property: Garbage
Building
Management
- Pets allowed: No
Community & HOA
Community
- Features: Pool, Tennis Court(s)
HOA
- Amenities included: Basketball Court, Pool, Tennis Court(s)
Location
- Region: Reston
Financial & listing details
- Lease term: Contact For Details
Price history
| Date | Event | Price |
|---|---|---|
| 7/2/2025 | Price change | $3,650-2.7%$2/sqft |
Source: Bright MLS #VAFX2247124 | ||
| 6/11/2025 | Listed for rent | $3,750+19%$2/sqft |
Source: Bright MLS #VAFX2247124 | ||
| 11/20/2021 | Listing removed | -- |
Source: Zillow Rental Manager | ||
| 11/2/2021 | Listed for rent | $3,150$2/sqft |
Source: Zillow Rental Manager | ||
| 3/1/2013 | Sold | $526,500-1.6%$306/sqft |
Source: Public Record | ||
![[object Object]](https://photos.zillowstatic.com/fp/e618a6baefda7c58af238b6822c49ff9-p_i.jpg)
