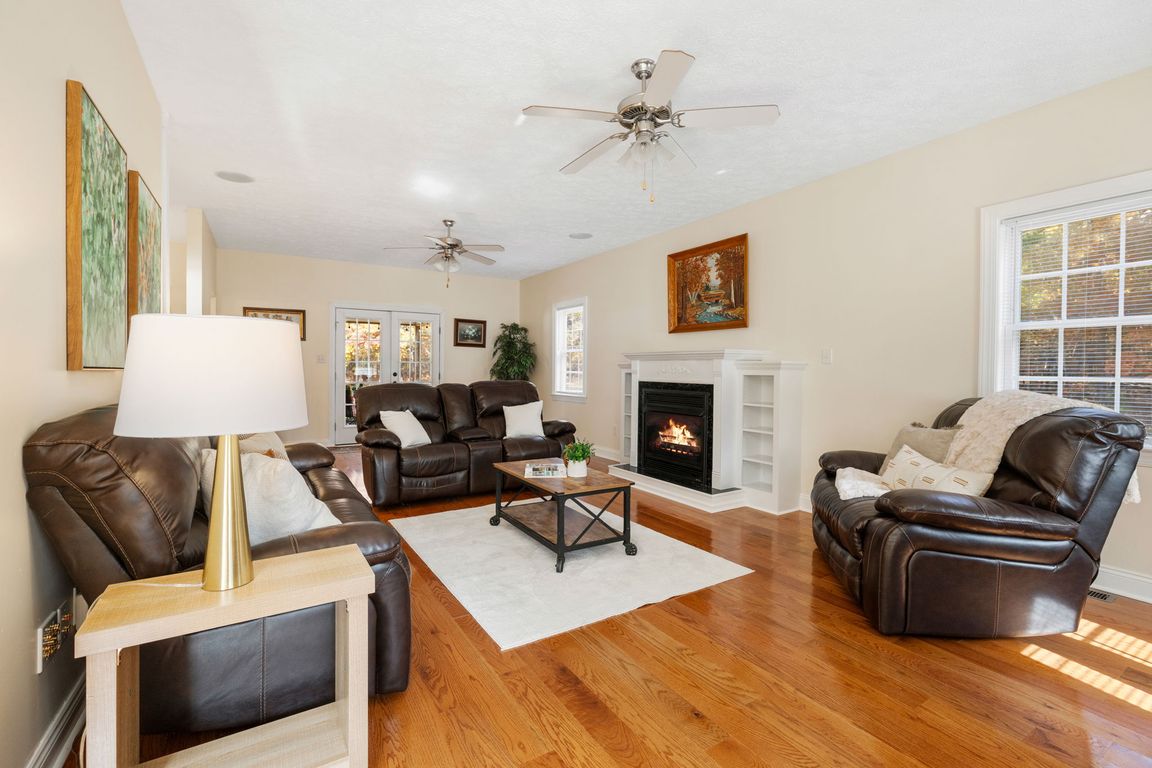
For salePrice cut: $19.05K (12/2)
$579,950
4beds
2,712sqft
1392 Noblin Ct, South Prince George, VA 23805
4beds
2,712sqft
Single family residence
Built in 2004
4.21 Acres
4 Attached garage spaces
$214 price/sqft
What's special
Welcome to Your Private Retreat! Tucked away on a beautiful and expansive 4.2-acre lot, this meticulously maintained 4-bedroom, 2.5-bath home offers complete privacy just 5 minutes from I-95—providing effortless access for commuters and only a short 25-minute drive to Fort Gregg-Adams. A remote-controlled gated entrance welcomes you to this serene property, combining ...
- 29 days |
- 1,397 |
- 92 |
Source: CVRMLS,MLS#: 2530407 Originating MLS: Central Virginia Regional MLS
Originating MLS: Central Virginia Regional MLS
Travel times
Family Room
Kitchen
Primary Bedroom
Zillow last checked: 8 hours ago
Listing updated: 21 hours ago
Listed by:
Wes Fertig 804-339-7722,
Joyner Fine Properties
Source: CVRMLS,MLS#: 2530407 Originating MLS: Central Virginia Regional MLS
Originating MLS: Central Virginia Regional MLS
Facts & features
Interior
Bedrooms & bathrooms
- Bedrooms: 4
- Bathrooms: 3
- Full bathrooms: 2
- 1/2 bathrooms: 1
Primary bedroom
- Description: Cathedral ceiling, lighted CF, full en-suite, MORE
- Level: Second
- Dimensions: 14.4 x 16.7
Bedroom 2
- Level: Second
- Dimensions: 10.3 x 14.0
Bedroom 3
- Level: Second
- Dimensions: 10.8 x 11.8
Bedroom 4
- Level: Second
- Dimensions: 13.0 x 19.2
Dining room
- Description: hardwood floor, wainscoting, chandelier
- Level: First
- Dimensions: 10.5 x 14.9
Foyer
- Description: 2-story, Palladian window, internal balcony, chand
- Level: First
- Dimensions: 0 x 0
Other
- Description: Tub & Shower
- Level: Second
Half bath
- Level: First
Kitchen
- Description: hardwood floor, granite, island, SS appls, MORE!
- Level: First
- Dimensions: 11.9 x 16.0
Laundry
- Description: built-in cabinets
- Level: First
- Dimensions: 0 x 0
Living room
- Description: hardwood floor, lighted CF, gas FP, porch access
- Level: First
- Dimensions: 14.5 x 28.8
Heating
- Electric, Heat Pump, Zoned
Cooling
- Electric, Heat Pump, Zoned
Appliances
- Included: Dryer, Dishwasher, Electric Cooking, Disposal, Ice Maker, Microwave, Oven, Refrigerator, Smooth Cooktop, Stove, Tankless Water Heater, Washer
Features
- Bookcases, Built-in Features, Balcony, Breakfast Area, Bay Window, Ceiling Fan(s), Cathedral Ceiling(s), Dining Area, Separate/Formal Dining Room, Double Vanity, Eat-in Kitchen, French Door(s)/Atrium Door(s), Fireplace, Granite Counters, Jetted Tub, Kitchen Island, Bath in Primary Bedroom, Pantry, Recessed Lighting, Walk-In Closet(s), Window Treatments
- Flooring: Wood
- Doors: French Doors
- Windows: Palladian Window(s), Window Treatments
- Basement: Crawl Space
- Attic: Floored,Pull Down Stairs
- Number of fireplaces: 1
- Fireplace features: Gas
Interior area
- Total interior livable area: 2,712 sqft
- Finished area above ground: 2,712
- Finished area below ground: 0
Video & virtual tour
Property
Parking
- Total spaces: 4
- Parking features: Attached, Carport, Direct Access, Driveway, Detached, Garage, Garage Door Opener, Garage Faces Rear, Two Spaces, Garage Faces Side, Unpaved
- Attached garage spaces: 4
- Has carport: Yes
- Has uncovered spaces: Yes
Features
- Levels: Two
- Stories: 2
- Patio & porch: Front Porch, Screened, Deck, Porch
- Exterior features: Deck, Porch, Storage, Shed, Unpaved Driveway
- Pool features: None
- Has spa: Yes
- Fencing: Chain Link,Fenced
Lot
- Size: 4.21 Acres
- Features: Dead End, Landscaped, Wooded, Level
- Topography: Level
Details
- Additional structures: Garage(s), Shed(s)
- Parcel number: 5800A00014S
- Zoning description: R-A
Construction
Type & style
- Home type: SingleFamily
- Architectural style: Two Story
- Property subtype: Single Family Residence
Materials
- Drywall, Frame, Vinyl Siding
Condition
- Resale
- New construction: No
- Year built: 2004
Utilities & green energy
- Sewer: Engineered Septic
- Water: Well
Community & HOA
Community
- Security: Controlled Access, Smoke Detector(s)
- Subdivision: None
Location
- Region: South Prince George
Financial & listing details
- Price per square foot: $214/sqft
- Tax assessed value: $444,200
- Annual tax amount: $3,642
- Date on market: 11/3/2025
- Ownership: Individuals
- Ownership type: Sole Proprietor