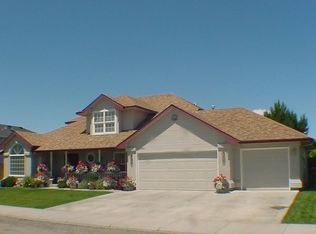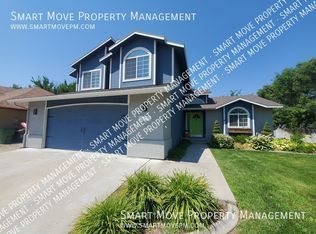Sold
Price Unknown
1392 N Santa Rosa Ave, Meridian, ID 83642
4beds
3baths
2,023sqft
Single Family Residence
Built in 1993
10,018.8 Square Feet Lot
$486,600 Zestimate®
$--/sqft
$2,444 Estimated rent
Home value
$486,600
$453,000 - $521,000
$2,444/mo
Zestimate® history
Loading...
Owner options
Explore your selling options
What's special
Beautifully well maintained home on a large corner lot. New roof 2020. New Anderson windows on main level.The welcoming front porch opens into a grand entry with high ceilings and an open staircase. Work from home in the large office adorned with French doors. Expansive great room with a wall of new windows looking into the private back yard. A gas fireplace at one end and a well laid out kitchen at the other. The new sliding glass door in the dining area take you out to the peaceful private back yard. There is a large storage shed to the right and no neighbors to the left. Up stairs past the three bedrooms and a bathroom is the primary suite, with high vaulted ceilings, two closets one is a walk-in and a large bathroom with dual vanity, soaker tub and a shower. Three car garage with shelving. RV parking. Centrally located in a neighborhood that shows pride of ownership. Minutes to The Village with entertainment, shopping and restaurants.
Zillow last checked: 8 hours ago
Listing updated: July 04, 2025 at 08:58am
Listed by:
Anne Howie 208-412-1790,
A.V. West
Bought with:
Krystal Sells
Point Realty LLC
Source: IMLS,MLS#: 98944572
Facts & features
Interior
Bedrooms & bathrooms
- Bedrooms: 4
- Bathrooms: 3
Primary bedroom
- Level: Upper
Bedroom 2
- Level: Upper
Bedroom 3
- Level: Upper
Bedroom 4
- Level: Upper
Heating
- Forced Air, Natural Gas
Cooling
- Central Air
Appliances
- Included: Dishwasher, Disposal, Microwave, Oven/Range Freestanding, Water Softener Owned
Features
- Bath-Master, Den/Office, Great Room, Double Vanity, Walk-In Closet(s), Breakfast Bar, Kitchen Island, Number of Baths Upper Level: 2
- Flooring: Hardwood, Carpet, Vinyl
- Has basement: No
- Has fireplace: Yes
- Fireplace features: Gas
Interior area
- Total structure area: 2,023
- Total interior livable area: 2,023 sqft
- Finished area above ground: 2,023
- Finished area below ground: 0
Property
Parking
- Total spaces: 3
- Parking features: Attached, RV Access/Parking, Driveway
- Attached garage spaces: 3
- Has uncovered spaces: Yes
Features
- Levels: Two
- Fencing: Full,Wood
Lot
- Size: 10,018 sqft
- Dimensions: 90 x 100
- Features: 10000 SF - .49 AC, Sidewalks, Auto Sprinkler System, Full Sprinkler System
Details
- Parcel number: R9035300290
Construction
Type & style
- Home type: SingleFamily
- Property subtype: Single Family Residence
Materials
- Brick, Wood Siding
- Roof: Architectural Style
Condition
- Year built: 1993
Utilities & green energy
- Water: Public
- Utilities for property: Sewer Connected, Cable Connected, Broadband Internet
Community & neighborhood
Location
- Region: Meridian
- Subdivision: Vineyards
HOA & financial
HOA
- Has HOA: Yes
- HOA fee: $169 annually
Other
Other facts
- Listing terms: Cash,Conventional,FHA,VA Loan
- Ownership: Fee Simple
- Road surface type: Paved
Price history
Price history is unavailable.
Public tax history
| Year | Property taxes | Tax assessment |
|---|---|---|
| 2025 | $1,468 -7.3% | $440,700 +5% |
| 2024 | $1,583 -27.4% | $419,900 +0.1% |
| 2023 | $2,180 +14.6% | $419,500 -21.7% |
Find assessor info on the county website
Neighborhood: 83642
Nearby schools
GreatSchools rating
- 7/10Chaparral Elementary SchoolGrades: PK-5Distance: 1 mi
- 6/10Meridian Middle SchoolGrades: 6-8Distance: 0.7 mi
- 6/10Meridian High SchoolGrades: 9-12Distance: 0.2 mi
Schools provided by the listing agent
- Elementary: Chaparral
- Middle: Meridian Middle
- High: Meridian
- District: West Ada School District
Source: IMLS. This data may not be complete. We recommend contacting the local school district to confirm school assignments for this home.

