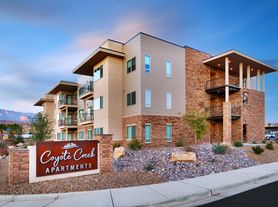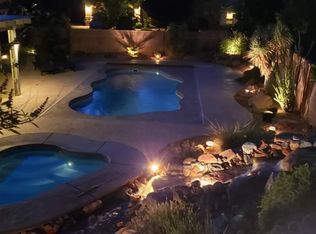Welcome Home! This brand new stunning property is perfect for anyone. You will love the wide open concept rambler (no stairs anywhere in the house!) full of natural light and charm. All of the furnishings and decor are new as well! There are 4 large bedrooms and 3.5 bathrooms. The Pool & Lazy river is amazing! The community pickle ball courts are ready for summer fun!
Any lease term available, tenant pays gas & power. Owner pays for HOA, water, sewer, trash, and internet (fiber)!
House for rent
Accepts Zillow applications
$2,990/mo
1392 N Marfil Way, Washington, UT 84780
4beds
2,036sqft
Price may not include required fees and charges.
Single family residence
Available now
Dogs OK
Central air
In unit laundry
Attached garage parking
-- Heating
What's special
Pool and lazy riverCommunity pickle ball courtsWide open concept ramblerFull of natural light
- 22 days |
- -- |
- -- |
Travel times
Facts & features
Interior
Bedrooms & bathrooms
- Bedrooms: 4
- Bathrooms: 4
- Full bathrooms: 3
- 1/2 bathrooms: 1
Cooling
- Central Air
Appliances
- Included: Dishwasher, Dryer, Washer
- Laundry: In Unit
Features
- Flooring: Hardwood
- Furnished: Yes
Interior area
- Total interior livable area: 2,036 sqft
Property
Parking
- Parking features: Attached, Off Street
- Has attached garage: Yes
- Details: Contact manager
Accessibility
- Accessibility features: Disabled access
Features
- Exterior features: Bicycle storage, Garbage included in rent, Gas not included in rent, Internet included in rent, Park, Pickle ball courts, Sewage included in rent, Water included in rent
- Has private pool: Yes
Details
- Parcel number: WPASE393
Construction
Type & style
- Home type: SingleFamily
- Property subtype: Single Family Residence
Utilities & green energy
- Utilities for property: Garbage, Internet, Sewage, Water
Community & HOA
HOA
- Amenities included: Pool
Location
- Region: Washington
Financial & listing details
- Lease term: 1 Month
Price history
| Date | Event | Price |
|---|---|---|
| 9/16/2025 | Price change | $2,990-6.6%$1/sqft |
Source: Zillow Rentals | ||
| 8/23/2025 | Price change | $3,200-3%$2/sqft |
Source: Zillow Rentals | ||
| 8/21/2025 | Price change | $3,300-8.3%$2/sqft |
Source: Zillow Rentals | ||
| 7/18/2025 | Listed for rent | $3,600+20.2%$2/sqft |
Source: Zillow Rentals | ||
| 7/15/2025 | Listing removed | $2,995$1/sqft |
Source: Zillow Rentals | ||

