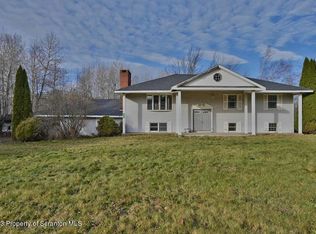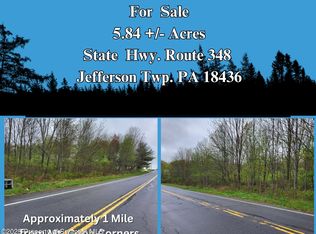Welcome HOME ! Stunning Marbles Floors greet you as you enter! Open Dining Room with Room for ALL - Access to HUGE Covered Deck made of Marine Lumber ! Cherry Kitchen Cabinets with Door to Garage to Match ! Granite Counters ! Sunken Living Room; Master Bedroom with Walk In Closet and Bath; LARGE Main Hall Bathroom with Double Vanity & Separate Water Closet / Tub Room; Lower Level FAMILY FUN space! Wood Burning Brick Faced Thermador Fireplace; Wet Bar! Office ! FULL Bathroom ! Laundry Space to die for ! Walk out to sidewalks and Private Rear Yard ! This home has been loved and meticulously maintained by ONE Family - it's time to make it YOURS! CALL TODAY for private tour !
This property is off market, which means it's not currently listed for sale or rent on Zillow. This may be different from what's available on other websites or public sources.


