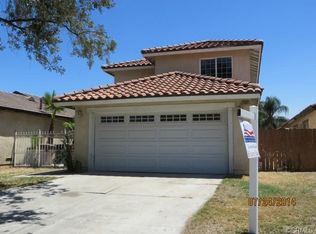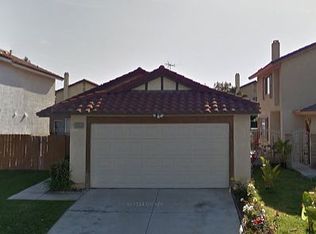Welcome to your new home! Upon entering this home you will find a wonderful floor plan with a open living room with fireplace and dining room combo. The charming kitchen offers plenty of cabinet space and view to courtyard. Both bedrooms are well appointed and perfect for the family. The generous size backyard has endless possibilities and will allow you to host countless family and friend gatherings. Additional highlights include a laundry room inside the home and large front courtyard showcasing trees and plants. This home is commuter friendly with easy freeway access, close to restaurants and shopping. Don't miss out on this great opportunity at a great price!
This property is off market, which means it's not currently listed for sale or rent on Zillow. This may be different from what's available on other websites or public sources.

