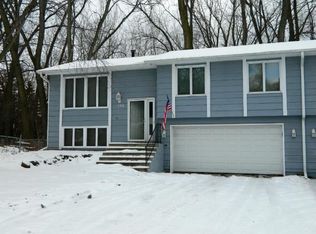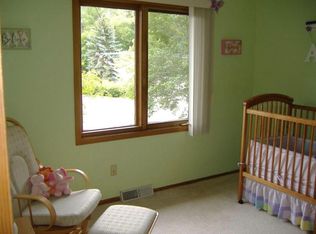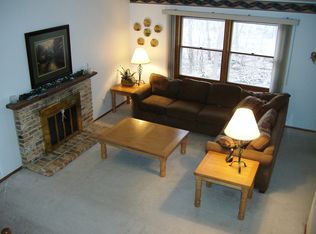Closed
$282,000
1392 Lakeside Cir, Eagan, MN 55123
3beds
1,240sqft
Twin Home
Built in 1978
7,840.8 Square Feet Lot
$296,100 Zestimate®
$227/sqft
$2,303 Estimated rent
Home value
$296,100
$281,000 - $311,000
$2,303/mo
Zestimate® history
Loading...
Owner options
Explore your selling options
What's special
Twin home in a little enclave in the heart of Eagan that lives like a single family home. No association fee! Cul-de-sac location, big deep back yard with many trees. Great locale- just steps to Thomas Lake Park and close to schools and shopping. Pride of ownership through-out with many quality and tasteful updates. Lower level has been remodeled, new flooring, new bedroom and bath. All new flooring upper level except for bedrooms. Mechanical updates include: Furnace and A/C 5 years old, water softener 2 years old, water heater 9 years old, garage heater 6 years old, new electrical panel 5 years old, newer stainless steel kitchen appliances. The exterior siding was painted recently, soffits and gutters 4 years old and roof is only 9 months old. This home has an open floor plan upstairs that walks out to deck, 2 bedrooms up and 1 down, master has walk through bath and walk in closet, 2 car garage, plus true move-in condition. A must-see property!
Zillow last checked: 8 hours ago
Listing updated: July 22, 2024 at 07:17pm
Listed by:
Mary Jo Sandvik 612-849-7161,
Edina Realty, Inc.
Bought with:
Cheryl A. Cummings
Keller Williams Preferred Rlty
Source: NorthstarMLS as distributed by MLS GRID,MLS#: 6354103
Facts & features
Interior
Bedrooms & bathrooms
- Bedrooms: 3
- Bathrooms: 2
- Full bathrooms: 1
- 3/4 bathrooms: 1
Bedroom 1
- Level: Upper
- Area: 150 Square Feet
- Dimensions: 15x10
Bedroom 2
- Level: Upper
- Area: 100 Square Feet
- Dimensions: 10x10
Bedroom 3
- Level: Lower
- Area: 72 Square Feet
- Dimensions: 9x8
Deck
- Level: Upper
- Area: 160 Square Feet
- Dimensions: 16x10
Dining room
- Level: Upper
- Area: 90 Square Feet
- Dimensions: 10x9
Family room
- Level: Lower
- Area: 130 Square Feet
- Dimensions: 13x10
Kitchen
- Level: Upper
- Area: 126 Square Feet
- Dimensions: 14x9
Living room
- Level: Upper
- Area: 168 Square Feet
- Dimensions: 14x12
Heating
- Forced Air
Cooling
- Central Air
Appliances
- Included: Dishwasher, Disposal, Dryer, Exhaust Fan, Microwave, Range, Refrigerator, Washer, Water Softener Owned
Features
- Basement: Crawl Space,Egress Window(s),Finished,Partial
Interior area
- Total structure area: 1,240
- Total interior livable area: 1,240 sqft
- Finished area above ground: 860
- Finished area below ground: 380
Property
Parking
- Total spaces: 2
- Parking features: Attached, Asphalt, Garage Door Opener
- Attached garage spaces: 2
- Has uncovered spaces: Yes
- Details: Garage Dimensions (20x21)
Accessibility
- Accessibility features: None
Features
- Levels: Multi/Split
- Pool features: None
- Fencing: None
Lot
- Size: 7,840 sqft
- Dimensions: 55 x 189 x 45 x 162
- Features: Irregular Lot
Details
- Foundation area: 860
- Parcel number: 101710004021
- Zoning description: Residential-Single Family
Construction
Type & style
- Home type: SingleFamily
- Property subtype: Twin Home
- Attached to another structure: Yes
Materials
- Fiber Board
- Roof: Age 8 Years or Less,Asphalt
Condition
- Age of Property: 46
- New construction: No
- Year built: 1978
Utilities & green energy
- Gas: Natural Gas
- Sewer: City Sewer/Connected
- Water: City Water/Connected
Community & neighborhood
Location
- Region: Eagan
HOA & financial
HOA
- Has HOA: No
Other
Other facts
- Road surface type: Paved
Price history
| Date | Event | Price |
|---|---|---|
| 7/21/2023 | Sold | $282,000$227/sqft |
Source: | ||
| 6/23/2023 | Pending sale | $282,000$227/sqft |
Source: | ||
| 6/21/2023 | Listed for sale | $282,000$227/sqft |
Source: | ||
| 5/28/2023 | Pending sale | $282,000$227/sqft |
Source: | ||
| 5/25/2023 | Listed for sale | $282,000+92.2%$227/sqft |
Source: | ||
Public tax history
| Year | Property taxes | Tax assessment |
|---|---|---|
| 2023 | $2,224 +8.3% | $217,500 +2.4% |
| 2022 | $2,054 +10.3% | $212,300 +17.4% |
| 2021 | $1,862 +3.1% | $180,800 +20.1% |
Find assessor info on the county website
Neighborhood: 55123
Nearby schools
GreatSchools rating
- 7/10Northview Elementary SchoolGrades: K-5Distance: 1.6 mi
- 7/10Black Hawk Middle SchoolGrades: 6-8Distance: 1.2 mi
- 10/10Eagan Senior High SchoolGrades: 9-12Distance: 1.9 mi
Get a cash offer in 3 minutes
Find out how much your home could sell for in as little as 3 minutes with a no-obligation cash offer.
Estimated market value
$296,100
Get a cash offer in 3 minutes
Find out how much your home could sell for in as little as 3 minutes with a no-obligation cash offer.
Estimated market value
$296,100


